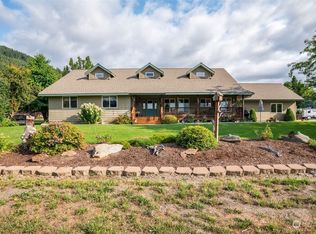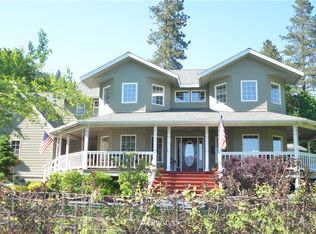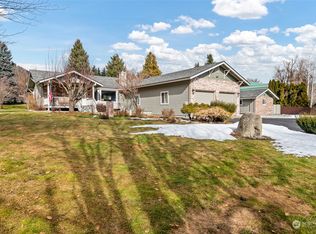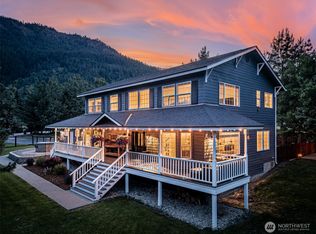Sold
Listed by:
Kelly Taylor,
BHHS Leavenworth&Cascade Prop
Bought with: HomeSmart Realty Group
$845,000
12696 Ranger Road, Leavenworth, WA 98826
3beds
1,324sqft
Single Family Residence
Built in 1903
1.3 Acres Lot
$865,000 Zestimate®
$638/sqft
$2,370 Estimated rent
Home value
$865,000
$779,000 - $960,000
$2,370/mo
Zestimate® history
Loading...
Owner options
Explore your selling options
What's special
Nestled on a vast 1.3-acre lot in the coveted Ski Hill area, this exquisitely renovated 3-bed 2-bath gem is mere minutes from Leavenworth's vibrant hub yet offers tranquil seclusion rarely found so near to town. Step inside to discover real hardwood floors, a cozy propane fireplace and a modern kitchen featuring a Wolf range, quartz countertops & stainless appliances. Outside, a sprawling lawn and covered front porch invite you to relax and take in the mountain views, and a large, fenced garden awaits spring planting. Storing all the toys is a breeze with 2 garden sheds and a 2-car detached garage with heated workshop space. Skiing, golfing, hiking, biking and the river are all just moments away. Call to schedule your private tour today!
Zillow last checked: 8 hours ago
Listing updated: May 31, 2024 at 01:48pm
Listed by:
Kelly Taylor,
BHHS Leavenworth&Cascade Prop
Bought with:
Alexa Cathcart, 20119258
HomeSmart Realty Group
Source: NWMLS,MLS#: 2219359
Facts & features
Interior
Bedrooms & bathrooms
- Bedrooms: 3
- Bathrooms: 2
- 3/4 bathrooms: 2
- Main level bathrooms: 1
Primary bedroom
- Level: Second
Bedroom
- Level: Second
Bedroom
- Level: Second
Bathroom three quarter
- Level: Main
Bathroom three quarter
- Level: Second
Dining room
- Level: Main
Entry hall
- Level: Main
Kitchen without eating space
- Level: Main
Living room
- Level: Main
Utility room
- Level: Main
Heating
- Fireplace(s)
Cooling
- Has cooling: Yes
Appliances
- Included: Dishwashers_, Dryer(s), Microwaves_, Refrigerators_, StovesRanges_, Washer(s), Dishwasher(s), Microwave(s), Refrigerator(s), Stove(s)/Range(s)
Features
- Dining Room
- Flooring: Ceramic Tile, Hardwood, Carpet
- Windows: Double Pane/Storm Window
- Basement: None
- Number of fireplaces: 1
- Fireplace features: See Remarks, Main Level: 1, Fireplace
Interior area
- Total structure area: 1,324
- Total interior livable area: 1,324 sqft
Property
Parking
- Total spaces: 2
- Parking features: RV Parking, Driveway, Detached Garage, Off Street
- Garage spaces: 2
Features
- Entry location: Main
- Patio & porch: Ceramic Tile, Hardwood, Wall to Wall Carpet, Double Pane/Storm Window, Dining Room, Fireplace
- Has view: Yes
- View description: Mountain(s), Territorial
Lot
- Size: 1.30 Acres
- Features: Dead End Street, Paved, Deck, Fenced-Partially, High Speed Internet, Outbuildings, Patio, Propane, RV Parking
- Topography: Level
- Residential vegetation: Fruit Trees, Garden Space
Details
- Parcel number: 241702670120
- Special conditions: Standard
Construction
Type & style
- Home type: SingleFamily
- Property subtype: Single Family Residence
Materials
- Wood Siding, Wood Products
- Foundation: Block, Poured Concrete
- Roof: Metal
Condition
- Year built: 1903
Utilities & green energy
- Sewer: Septic Tank
- Water: Shared Well
- Utilities for property: Localtel Fiber
Community & neighborhood
Community
- Community features: CCRs
Location
- Region: Leavenworth
- Subdivision: Leavenworth
Other
Other facts
- Listing terms: Cash Out,Conventional,FHA,VA Loan
- Cumulative days on market: 381 days
Price history
| Date | Event | Price |
|---|---|---|
| 5/31/2024 | Sold | $845,000-1.6%$638/sqft |
Source: | ||
| 5/8/2024 | Pending sale | $859,000$649/sqft |
Source: | ||
| 4/13/2024 | Listed for sale | $859,000+132.2%$649/sqft |
Source: | ||
| 9/26/2014 | Sold | $370,000-5.1%$279/sqft |
Source: | ||
| 8/27/2014 | Listed for sale | $389,900$294/sqft |
Source: Nick Mclean Real Estate Group #705314 Report a problem | ||
Public tax history
| Year | Property taxes | Tax assessment |
|---|---|---|
| 2024 | $5,894 +12% | $751,472 +6.6% |
| 2023 | $5,263 +3.3% | $704,992 +10.7% |
| 2022 | $5,094 +10.9% | $637,136 +30.9% |
Find assessor info on the county website
Neighborhood: 98826
Nearby schools
GreatSchools rating
- 8/10Alpine Lakes ElementaryGrades: 3-5Distance: 0.6 mi
- 5/10Icicle River Middle SchoolGrades: 6-8Distance: 0.8 mi
- 7/10Cascade High SchoolGrades: 9-12Distance: 0.9 mi
Schools provided by the listing agent
- Middle: Icicle River Mid
- High: Cascade High
Source: NWMLS. This data may not be complete. We recommend contacting the local school district to confirm school assignments for this home.

Get pre-qualified for a loan
At Zillow Home Loans, we can pre-qualify you in as little as 5 minutes with no impact to your credit score.An equal housing lender. NMLS #10287.



