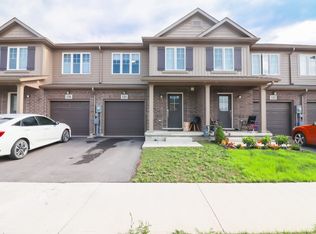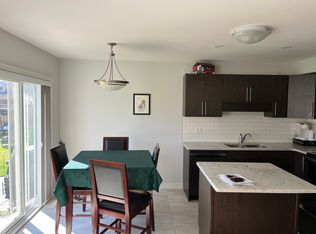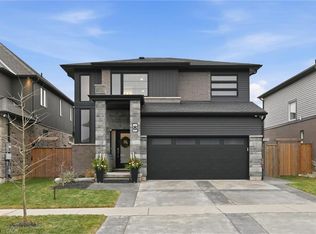Sold for $585,000
C$585,000
127 Acacia Rd, Pelham, ON L0S 1E6
2beds
1,100sqft
Row/Townhouse, Residential
Built in ----
2,700 Square Feet Lot
$-- Zestimate®
C$532/sqft
C$2,364 Estimated rent
Home value
Not available
Estimated sales range
Not available
$2,364/mo
Loading...
Owner options
Explore your selling options
What's special
This beautifully designed 2-bedroom, 2-bathroom freehold bungalow offers the perfect blend of elegance and comfort. Nestled on a quiet street, this newly built townhouse is filled with premium finishes and thoughtful details that make it truly stand out. Step inside to an open-concept living space highlighted by soaring ceilings, hardwood floors, and modern pot lighting. The gourmet kitchen is the heart of the home, featuring top-quality appliances, ample cabinetry, and a large island with seating perfect for both everyday living and entertaining. The spacious primary suite offers a private retreat with a walk-in closet and a spa-like ensuite, while a second bedroom and convenient main-floor laundry add to the homes functionality. Downstairs, the unfinished basement provides endless opportunities to create the space you've always envisioned whether its a family room, gym, or home office. With parks, schools, trails, and shopping nearby, this home offers the best of both convenience and serenity.
Zillow last checked: 8 hours ago
Listing updated: December 01, 2025 at 05:14am
Listed by:
Sudeep Sarkar, Broker of Record,
SAVE MAX BULLS REALTY
Source: ITSO,MLS®#: 40764463Originating MLS®#: Cornerstone Association of REALTORS®
Facts & features
Interior
Bedrooms & bathrooms
- Bedrooms: 2
- Bathrooms: 2
- Full bathrooms: 2
- Main level bathrooms: 2
- Main level bedrooms: 2
Bedroom
- Level: Main
Other
- Level: Main
Bathroom
- Description: 3 Pc Ensuite
- Features: 3-Piece
- Level: Main
Bathroom
- Description: 3 Pc Bath
- Features: 3-Piece
- Level: Main
Dining room
- Level: Main
Foyer
- Level: Main
Kitchen
- Level: Main
Living room
- Level: Main
Heating
- Electric Forced Air
Cooling
- Central Air
Appliances
- Included: Water Heater, Dishwasher, Dryer, Microwave, Washer
- Laundry: Main Level
Features
- Ventilation System
- Basement: Full,Unfinished
- Has fireplace: No
Interior area
- Total structure area: 1,100
- Total interior livable area: 1,100 sqft
- Finished area above ground: 1,100
Property
Parking
- Total spaces: 2
- Parking features: Attached Garage, Private Drive Single Wide
- Attached garage spaces: 1
- Uncovered spaces: 1
Features
- Frontage type: North
- Frontage length: 25.00
Lot
- Size: 2,700 sqft
- Dimensions: 25 x 108
- Features: Urban, Ample Parking, Highway Access, Quiet Area, Schools, Shopping Nearby
Details
- Parcel number: 640670380
- Zoning: RM1
Construction
Type & style
- Home type: Townhouse
- Architectural style: Bungalow
- Property subtype: Row/Townhouse, Residential
- Attached to another structure: Yes
Materials
- Brick
- Roof: Asphalt Shing
Condition
- 0-5 Years
- New construction: No
Utilities & green energy
- Sewer: Sewer (Municipal)
- Water: Municipal
Community & neighborhood
Location
- Region: Pelham
Price history
| Date | Event | Price |
|---|---|---|
| 12/1/2025 | Sold | C$585,000C$532/sqft |
Source: ITSO #40764463 Report a problem | ||
| 1/25/2022 | Listing removed | -- |
Source: Zillow Rental Network_1 Report a problem | ||
| 12/16/2021 | Listed for rent | C$1,900C$2/sqft |
Source: Zillow Rental Network_1 #X5457275 Report a problem | ||
Public tax history
Tax history is unavailable.
Neighborhood: Fonthill
Nearby schools
GreatSchools rating
- 5/10Harry F Abate Elementary SchoolGrades: 2-6Distance: 12.1 mi
- 4/10Gaskill Preparatory SchoolGrades: 7-8Distance: 13.1 mi
- 3/10Niagara Falls High SchoolGrades: 9-12Distance: 14 mi


