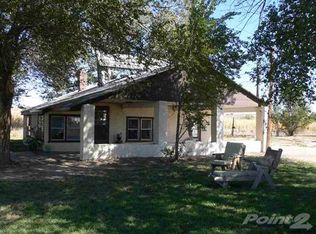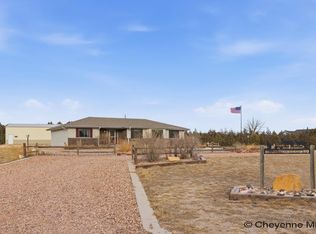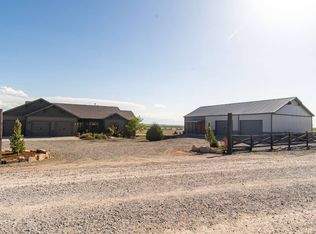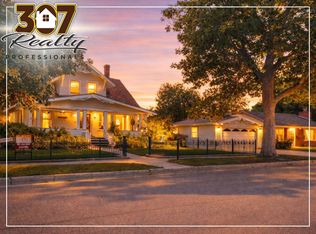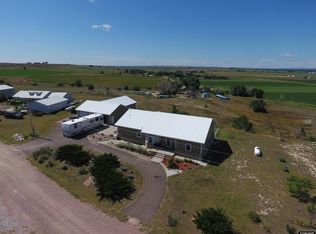Located in the A-B Country Estates east of the City of Torrington, this shop/home combo is a perfect mixture of function and elegance. Built in 2014, the 4,700 total square foot of shop and living space is situated on 9.6± deeded acres. The living space offers 6 bedrooms and 3 bathrooms on 2 levels. The main floor of the home offers a completely open and connected kitchen, dining, and living area that is warmed with a pellet stove and offers natural gas that powers the oven and hot water heater. The upper level of the home offers an additional 3 bedrooms and a full bathroom along with one additional room that is dedicated to storage only. The shop offers 2,100 sq. ft. of outstanding open shop space with access provided by 2 overhead doors that include an 8' X 16' door on the north side and a 12' X 12' overhead door on the west side. A full cement floor, 2 floor drains, and spray foam insulation are all extras found in the shop. Additional features to the property include 16' sidewalls all the way around, a hot tub to be included with the sale, and offers great views of the Platte River Valley.
For sale
Price cut: $15K (2/23)
$690,000
127 Arrowhead Rd, Torrington, WY 82240
6beds
--sqft
Est.:
Single Family Residence
Built in 2014
9.6 Acres Lot
$-- Zestimate®
$--/sqft
$-- HOA
What's special
Open and connected kitchenHot tubCement floorOutstanding open shop spaceSpray foam insulationNatural gasFloor drains
- 280 days |
- 368 |
- 11 |
Zillow last checked: 8 hours ago
Listing updated: February 23, 2026 at 10:07am
Listed by:
Michael Mcnamee 307-534-5156,
Clark & Associates Land Brokers LLC
Source: My State MLS,MLS#: 11500392
Tour with a local agent
Facts & features
Interior
Bedrooms & bathrooms
- Bedrooms: 6
- Bathrooms: 3
- Full bathrooms: 3
Rooms
- Room types: First Floor Bathroom, First Floor Master Bedroom, Great Room, Kitchen, Laundry Room, Living Room, Walk-in Closet
Kitchen
- Features: Open, Other Counters
Basement
- Area: 0
Heating
- Electric, Natural Gas, Baseboard
Cooling
- Central
Appliances
- Included: Dishwasher, Dryer, Refrigerator, Microwave, Oven, Washer
Features
- Flooring: Carpet, Tile
- Has basement: No
- Has fireplace: No
- Fireplace features: Pellet Stove
Interior area
- Total structure area: 0
- Finished area above ground: 0
Video & virtual tour
Property
Parking
- Parking features: Attached
- Has garage: Yes
Features
- Exterior features: Utilities
- Has view: Yes
- View description: Farm
Lot
- Size: 9.6 Acres
Details
- Additional structures: Shed(s)
- Parcel number: 24611320005100
- Lease amount: $0
Construction
Type & style
- Home type: SingleFamily
- Property subtype: Single Family Residence
Materials
- Frame
- Roof: Metal
Condition
- New construction: No
- Year built: 2014
Utilities & green energy
- Electric: Amps(0)
- Sewer: Private Septic
- Water: Well
- Utilities for property: Naturl Gas Available
Community & HOA
Community
- Security: Alarm
- Subdivision: A-B Country Estates
HOA
- Has HOA: Yes
- HOA name: A-B Country Estates
Location
- Region: Torrington
Financial & listing details
- Tax assessed value: $361,693
- Annual tax amount: $3,247
- Date on market: 5/20/2025
- Date available: 04/28/2025
Estimated market value
Not available
Estimated sales range
Not available
$2,498/mo
Price history
Price history
| Date | Event | Price |
|---|---|---|
| 2/23/2026 | Price change | $690,000-2.1% |
Source: My State MLS #11500392 Report a problem | ||
| 8/26/2025 | Price change | $705,000-2.1% |
Source: My State MLS #11500392 Report a problem | ||
| 5/20/2025 | Listed for sale | $720,000-2% |
Source: My State MLS #11500392 Report a problem | ||
| 11/16/2023 | Listing removed | -- |
Source: | ||
| 8/25/2023 | Price change | $735,000-7.5% |
Source: | ||
| 7/11/2023 | Listed for sale | $795,000 |
Source: | ||
Public tax history
Public tax history
| Year | Property taxes | Tax assessment |
|---|---|---|
| 2025 | $2,416 -22% | $34,361 -22% |
| 2024 | $3,099 +3.7% | $44,077 +3.7% |
| 2023 | $2,988 +6.2% | $42,503 +6.2% |
| 2022 | $2,812 +17.5% | $40,006 +17.5% |
| 2021 | $2,394 +3.1% | $34,057 +3.1% |
| 2020 | $2,322 | $33,030 +6.3% |
| 2019 | -- | $31,081 +6.5% |
| 2018 | -- | $29,195 +0.2% |
| 2017 | -- | $29,126 +1.5% |
| 2016 | -- | $28,688 +68.1% |
| 2015 | -- | $17,069 +524.6% |
| 2014 | -- | $2,733 |
Find assessor info on the county website
BuyAbility℠ payment
Est. payment
$3,577/mo
Principal & interest
$3238
Property taxes
$339
Climate risks
Neighborhood: 82240
Nearby schools
GreatSchools rating
- NALincoln Elementary SchoolGrades: K-2Distance: 1 mi
- 5/10Torrington Middle SchoolGrades: 6-8Distance: 2.7 mi
- 5/10Torrington High SchoolGrades: 9-12Distance: 2.4 mi
