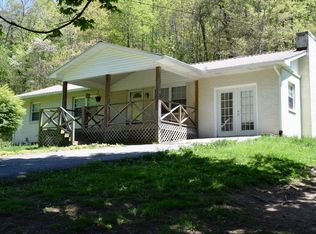Escape the city life. Several building sites. Abundant wildlife every year! Property has not been hunted in several years wild turkey and deer call this property home. Started to remodel then decided to downsize and travel. This property is close to the lake for fun summers and has the perfect hill for sledding in the winter! Garden spot is almost an acre with 7 water hydrants in place for the dryer season. Majority of property has been fenced to hold cows and horses. The large barn, storage building and porch were all made from hardwood lumber harvested from the property! Great place to vacation, raise a family or retire! Well established area. Home warranty included at sellers expense!
This property is off market, which means it's not currently listed for sale or rent on Zillow. This may be different from what's available on other websites or public sources.
