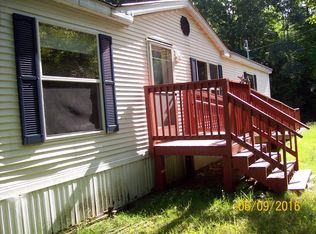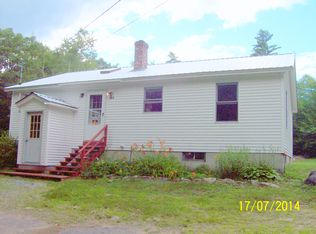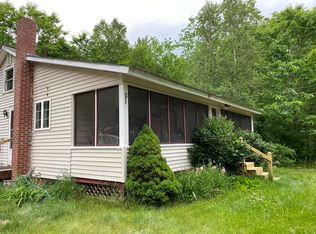Closed
$700,000
127 Bean Road, Otisfield, ME 04270
3beds
3,110sqft
Single Family Residence
Built in 2004
15.18 Acres Lot
$705,400 Zestimate®
$225/sqft
$3,416 Estimated rent
Home value
$705,400
Estimated sales range
Not available
$3,416/mo
Zestimate® history
Loading...
Owner options
Explore your selling options
What's special
Your Private Maine Escape Awaits!
Tucked away on over 15 acres with breathtaking water views, this custom-built log home is the ultimate retreat—where peaceful seclusion meets outdoor adventure. The main home offers 3 bedrooms (2 bedroom septic) and 2.5 baths, a charming screened-in porch perfect for enjoying your morning coffee, and a finished walk-out basement complete with a game room and bar—an entertainer's dream!
Thoughtfully crafted in 2004 with exceptional attention to detail, the property also includes a detached 2-car garage with a studio-style apartment above.
Just an hour from Portland, 35 minutes to Shawnee Peak, and 45 minutes to Sunday River, it's perfectly located for year-round fun. With public beach access nearby and direct access to snowmobile and ATV trails, there's no shortage of things to do no matter the season.
Currently operating as a successful Airbnb, this property is a fantastic income-generating opportunity—whether you're looking for a full-time residence, vacation getaway, or smart investment.
Don't miss the chance to make this stunning Maine hideaway yours!
Zillow last checked: 8 hours ago
Listing updated: August 12, 2025 at 08:55am
Listed by:
A Team Realty info@ateammaine.com
Bought with:
Real Broker
Source: Maine Listings,MLS#: 1619381
Facts & features
Interior
Bedrooms & bathrooms
- Bedrooms: 3
- Bathrooms: 4
- Full bathrooms: 3
- 1/2 bathrooms: 1
Bedroom 1
- Level: First
Bedroom 2
- Level: Second
Bedroom 3
- Level: Second
Bonus room
- Level: Basement
Other
- Features: Above Garage
- Level: Second
Kitchen
- Level: First
Living room
- Level: First
Heating
- Baseboard, Radiant, Wood Stove
Cooling
- None
Features
- Flooring: Wood
- Basement: Interior Entry,Finished,Full
- Has fireplace: No
Interior area
- Total structure area: 3,110
- Total interior livable area: 3,110 sqft
- Finished area above ground: 2,342
- Finished area below ground: 768
Property
Parking
- Total spaces: 2
- Parking features: Paved, 5 - 10 Spaces, Off Street, Carport, Detached, Heated Garage
- Garage spaces: 2
- Has carport: Yes
Features
- Body of water: Thompson
Lot
- Size: 15.18 Acres
- Features: Rural, Open Lot
Details
- Parcel number: OTIDMR03L062
- Zoning: R
Construction
Type & style
- Home type: SingleFamily
- Architectural style: Cape Cod
- Property subtype: Single Family Residence
Materials
- Log, Log Siding
- Roof: Metal
Condition
- Year built: 2004
Utilities & green energy
- Electric: Circuit Breakers
- Sewer: Private Sewer
- Water: Well
Community & neighborhood
Location
- Region: Otisfield
Other
Other facts
- Road surface type: Paved
Price history
| Date | Event | Price |
|---|---|---|
| 8/12/2025 | Sold | $700,000-3.4%$225/sqft |
Source: | ||
| 6/21/2025 | Pending sale | $725,000$233/sqft |
Source: | ||
| 5/13/2025 | Price change | $725,000-3.2%$233/sqft |
Source: | ||
| 4/17/2025 | Listed for sale | $749,000+64.6%$241/sqft |
Source: | ||
| 6/24/2021 | Sold | $455,000+7.1%$146/sqft |
Source: | ||
Public tax history
| Year | Property taxes | Tax assessment |
|---|---|---|
| 2024 | $5,348 +9.6% | $301,318 |
| 2023 | $4,881 +10.6% | $301,318 |
| 2022 | $4,414 +1.7% | $301,318 |
Find assessor info on the county website
Neighborhood: 04270
Nearby schools
GreatSchools rating
- 3/10Oxford Elementary SchoolGrades: PK-6Distance: 2.7 mi
- 2/10Oxford Hills Middle SchoolGrades: 7-8Distance: 8.1 mi
- 3/10Oxford Hills Comprehensive High SchoolGrades: 9-12Distance: 7.6 mi

Get pre-qualified for a loan
At Zillow Home Loans, we can pre-qualify you in as little as 5 minutes with no impact to your credit score.An equal housing lender. NMLS #10287.


