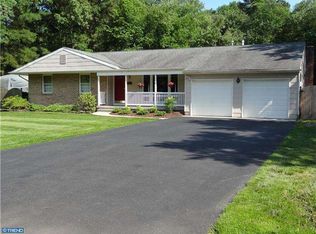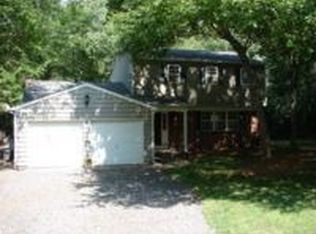Sold for $625,000 on 09/29/25
$625,000
127 Bracken Rd, Medford, NJ 08055
4beds
2,017sqft
Single Family Residence
Built in 1976
0.63 Acres Lot
$638,000 Zestimate®
$310/sqft
$4,429 Estimated rent
Home value
$638,000
$581,000 - $702,000
$4,429/mo
Zestimate® history
Loading...
Owner options
Explore your selling options
What's special
Welcome to this 4-bedroom, 2.5-bath colonial located in the highly desirable lake community of Tamarac in Medford. This charming home features an eat-in kitchen, a formal dining room, and a spacious family room complete with a beautiful brick fireplace—perfect for cozy evenings. The main floor also offers a convenient laundry room and powder room. Upstairs, you’ll find four generously sized bedrooms, including a primary suite with ample closet space and a private bath. A second full bath is located in the hall. Additional highlights include an attached one-car garage, a circular driveway, and an oversized wooded lot that provides both privacy and curb appeal. Enjoy outdoor living with a bi-level deck and screened-in back porch—ideal for relaxing or entertaining. The Tamarac community offers a variety of amenities, including swimming, fishing, basketball, and volleyball. Don’t miss your chance to make this incredible home yours—schedule your appointment today!
Zillow last checked: 8 hours ago
Listing updated: November 30, 2025 at 04:01pm
Listed by:
Rose Simila 609-364-4916,
Home and Heart Realty
Bought with:
Hilary Ettenson, 2075584
Real Broker, LLC
Source: Bright MLS,MLS#: NJBL2094080
Facts & features
Interior
Bedrooms & bathrooms
- Bedrooms: 4
- Bathrooms: 3
- Full bathrooms: 2
- 1/2 bathrooms: 1
- Main level bathrooms: 1
Primary bedroom
- Level: Upper
- Area: 156 Square Feet
- Dimensions: 13 X 12
Primary bedroom
- Level: Unspecified
Bedroom 1
- Level: Upper
- Area: 100 Square Feet
- Dimensions: 10 X 10
Bedroom 2
- Level: Upper
- Area: 110 Square Feet
- Dimensions: 10 X 11
Bedroom 3
- Level: Upper
- Area: 130 Square Feet
- Dimensions: 13 X 10
Other
- Features: Attic - Pull-Down Stairs
- Level: Unspecified
Dining room
- Level: Main
- Area: 144 Square Feet
- Dimensions: 12 X 12
Family room
- Level: Main
- Area: 289 Square Feet
- Dimensions: 17 X 17
Kitchen
- Features: Kitchen - Gas Cooking
- Level: Main
- Area: 192 Square Feet
- Dimensions: 16 X 12
Living room
- Level: Main
- Area: 240 Square Feet
- Dimensions: 20 X 12
Other
- Description: LAUNDRY
- Level: Main
- Area: 45 Square Feet
- Dimensions: 9 X 5
Heating
- Forced Air, Natural Gas
Cooling
- Central Air
Appliances
- Included: Gas Water Heater
- Laundry: Main Level
Features
- Primary Bath(s), Ceiling Fan(s), Attic/House Fan, Dining Area
- Flooring: Wood
- Has basement: No
- Number of fireplaces: 1
- Fireplace features: Brick, Wood Burning Stove
Interior area
- Total structure area: 2,017
- Total interior livable area: 2,017 sqft
- Finished area above ground: 2,017
- Finished area below ground: 0
Property
Parking
- Total spaces: 1
- Parking features: Garage Door Opener, Attached, Other
- Attached garage spaces: 1
Accessibility
- Accessibility features: None
Features
- Levels: Two
- Stories: 2
- Patio & porch: Deck, Porch
- Pool features: None
Lot
- Size: 0.63 Acres
Details
- Additional structures: Above Grade, Below Grade
- Parcel number: 2003202 0500014
- Zoning: RESIDENTIAL
- Special conditions: Standard
Construction
Type & style
- Home type: SingleFamily
- Architectural style: Colonial
- Property subtype: Single Family Residence
Materials
- Brick, Shingle Siding
- Foundation: Crawl Space
Condition
- New construction: No
- Year built: 1976
Utilities & green energy
- Sewer: Public Sewer
- Water: Public
- Utilities for property: Cable Connected
Community & neighborhood
Location
- Region: Medford
- Subdivision: Tamarac
- Municipality: MEDFORD TWP
HOA & financial
HOA
- Has HOA: Yes
- HOA fee: $200 annually
Other
Other facts
- Listing agreement: Exclusive Right To Sell
- Ownership: Fee Simple
Price history
| Date | Event | Price |
|---|---|---|
| 9/29/2025 | Sold | $625,000+2%$310/sqft |
Source: | ||
| 9/11/2025 | Contingent | $613,000$304/sqft |
Source: | ||
| 8/11/2025 | Listed for sale | $613,000+4.8%$304/sqft |
Source: | ||
| 8/4/2025 | Listing removed | $585,000$290/sqft |
Source: | ||
| 7/20/2025 | Listed for sale | $585,000+62%$290/sqft |
Source: | ||
Public tax history
| Year | Property taxes | Tax assessment |
|---|---|---|
| 2025 | $10,210 +7% | $287,700 |
| 2024 | $9,546 | $287,700 |
| 2023 | -- | $287,700 |
Find assessor info on the county website
Neighborhood: 08055
Nearby schools
GreatSchools rating
- 7/10Cranberry Pines Elementary SchoolGrades: K-5Distance: 0.6 mi
- 4/10Medford Township Memorial SchoolGrades: 7-8Distance: 2.1 mi
- 7/10Shawnee High SchoolGrades: 9-12Distance: 3.4 mi
Schools provided by the listing agent
- District: Lenape Regional High
Source: Bright MLS. This data may not be complete. We recommend contacting the local school district to confirm school assignments for this home.

Get pre-qualified for a loan
At Zillow Home Loans, we can pre-qualify you in as little as 5 minutes with no impact to your credit score.An equal housing lender. NMLS #10287.
Sell for more on Zillow
Get a free Zillow Showcase℠ listing and you could sell for .
$638,000
2% more+ $12,760
With Zillow Showcase(estimated)
$650,760
