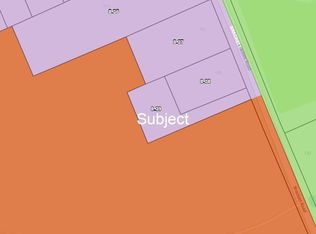Closed
$649,000
127 Brackett Road, Gorham, ME 04038
3beds
1,824sqft
Single Family Residence
Built in 2024
0.99 Acres Lot
$680,300 Zestimate®
$356/sqft
$3,550 Estimated rent
Home value
$680,300
$619,000 - $742,000
$3,550/mo
Zestimate® history
Loading...
Owner options
Explore your selling options
What's special
This brand-new colonial with 2-car garage is tucked back from the road on this 1-acre parcel. You'll love the sunlit open 3bed/2.5bath floor plan featuring a gorgeous granite kitchen open to the dining area and front living room. A den/office and half bathroom with laundry complete the first-floor plan. On the second level you'll find the primary bedroom with its own bathroom and walk-in closet. Two additional bedrooms and a full common bathroom complete the second floor. The private rear deck overlooks a flat and dry backyard. The full basement is great for storage. This home was constructed with an upgraded spray foam insulation package allowing you a lifetime of savings for heating and cooling. Thoughtfully built by a reputable local builder with over 50 years' experience. Conveniently located on the Westbrook side of Gorham with quick access to Portland, Scarborough or the Maine Turnpike. Driveway will be paved and yard will be loamed/seeded in the coming weeks.
Zillow last checked: 8 hours ago
Listing updated: October 04, 2024 at 12:12pm
Listed by:
PO-GO REALTY
Bought with:
RE/MAX Oceanside
RE/MAX Oceanside
Source: Maine Listings,MLS#: 1601251
Facts & features
Interior
Bedrooms & bathrooms
- Bedrooms: 3
- Bathrooms: 3
- Full bathrooms: 2
- 1/2 bathrooms: 1
Primary bedroom
- Features: Double Vanity, Suite, Walk-In Closet(s)
- Level: Second
Bedroom 2
- Features: Closet
- Level: Second
Bedroom 3
- Features: Closet
- Level: Second
Den
- Level: First
Dining room
- Level: First
Kitchen
- Features: Eat-in Kitchen, Kitchen Island
- Level: First
Living room
- Level: First
Heating
- Hot Water, Zoned
Cooling
- None
Features
- Storage, Primary Bedroom w/Bath
- Flooring: Carpet, Laminate
- Windows: Double Pane Windows
- Basement: Interior Entry,Full,Unfinished
- Has fireplace: No
Interior area
- Total structure area: 1,824
- Total interior livable area: 1,824 sqft
- Finished area above ground: 1,824
- Finished area below ground: 0
Property
Parking
- Total spaces: 2
- Parking features: Paved, On Site, Garage Door Opener
- Attached garage spaces: 2
Features
- Patio & porch: Deck
- Has view: Yes
- View description: Fields
Lot
- Size: 0.99 Acres
- Features: Near Town, Open Lot
Details
- Parcel number: GRHMM008B039L000
- Zoning: UREXP
Construction
Type & style
- Home type: SingleFamily
- Architectural style: Colonial
- Property subtype: Single Family Residence
Materials
- Wood Frame, Vinyl Siding
- Roof: Shingle
Condition
- New Construction
- New construction: Yes
- Year built: 2024
Utilities & green energy
- Electric: Underground
- Water: Well
Community & neighborhood
Location
- Region: Gorham
Other
Other facts
- Road surface type: Paved
Price history
| Date | Event | Price |
|---|---|---|
| 10/4/2024 | Sold | $649,000$356/sqft |
Source: | ||
| 9/18/2024 | Pending sale | $649,000$356/sqft |
Source: | ||
| 8/29/2024 | Contingent | $649,000$356/sqft |
Source: | ||
| 8/22/2024 | Listed for sale | $649,000$356/sqft |
Source: | ||
Public tax history
| Year | Property taxes | Tax assessment |
|---|---|---|
| 2024 | $726 +6.9% | $49,400 |
| 2023 | $679 +6.9% | $49,400 |
| 2022 | $635 -36.6% | $49,400 -6.3% |
Find assessor info on the county website
Neighborhood: 04038
Nearby schools
GreatSchools rating
- 8/10Narragansett Elementary SchoolGrades: PK-5Distance: 2 mi
- 8/10Gorham Middle SchoolGrades: 6-8Distance: 1.9 mi
- 9/10Gorham High SchoolGrades: 9-12Distance: 2.1 mi

Get pre-qualified for a loan
At Zillow Home Loans, we can pre-qualify you in as little as 5 minutes with no impact to your credit score.An equal housing lender. NMLS #10287.
