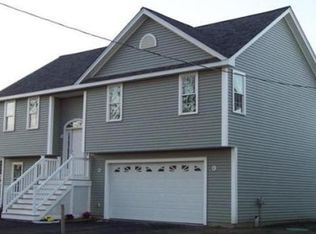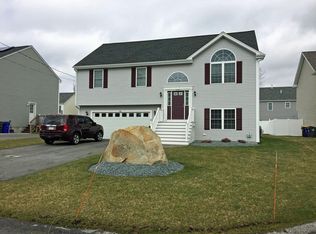Quiet setting with the convenience of the city, modern split level on the Fall River/Tiverton line. Newly built in 2013 this 3 bedroom 2 bath home features, central air conditioning, granite counter tops, hardwood floors throughout, cathedral ceilings in the open concept living room/kitchen is perfect for entertaining. Bring the party downstairs to the gorgeous modern bar with electric fireplace, slider leading to the fenced in backyard with fire pit area. Meticulously maintained yard features shed and 2 stall garage for your storage needs.Take advantage of the solar panels and efficiency upgrades that have been done.
This property is off market, which means it's not currently listed for sale or rent on Zillow. This may be different from what's available on other websites or public sources.

