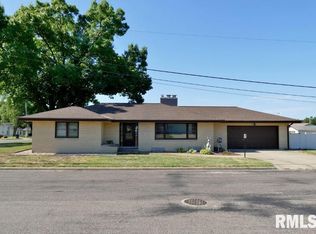BEAUTIFUL WELL MAINTAINED HOME BEING SOLD BY ONLY 2ND OWNER. MOVE IN READY IN GREAT NEIGHBORHOOD. PRICED TO SELL IN EAST PEORIA. TONS OF STORAGE. NEWER WINDOWS. HIGH EFFICIENT FURNACE AND NEW WATER HEATER. WHOLE HOUSE FAN, STORM SHELTER/POTENTIAL WINE CELLAR IN BASEMENT, HEATED GARAGE WITH PLUMBING. WORKSHOP AND SPACIOUS FAMILY ROOM WITH FIREPLACE IN BASEMENT. A MUST SEE! MAKE YOUR APPOINTMENT TODAY! ALL MEASUREMENTS ARE APPROXIMATE AND NOT GUARANTEED.
This property is off market, which means it's not currently listed for sale or rent on Zillow. This may be different from what's available on other websites or public sources.
