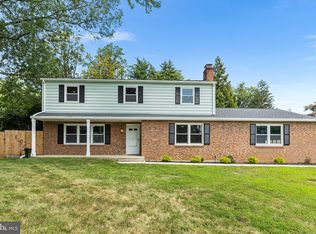Gorgeous Washington Crossing home with a stunning backyard oasis. Current owners have lovingly maintained and upgraded this home throughout the years and their pride of ownership shows. The main level has been opened up with the floorplan most buyers desire and features vaulted ceilings and an abundance of skylights. The highlight is a gorgeous gourmet white kitchen with loads of cabinets, high end stainless steel appliances, double oven, beverage center, quartz countertops and hardwood floors. There is an eat in area with more cabinet storage and beautiful views of the back yard. The kitchen and living room flow to the dining room and create the perfect entertaining set up. The dining room features hardwood floors, a vaulted ceiling and six skylights giving an open and airy effect. There are sliding doors that take you to this incredible backyard. The formal living room features hardwood floors, a picture window, vaulted ceiling, decorative wood beams and recessed lighting. Upstairs are 4 spacious bedrooms, ample walk in closets, and two remodeled full baths. Both baths were upgraded with premium finishes and are beautiful. The carpeting was recently replaced and is move in ready. Downstairs is a spacious family room with a fireplace and wet bar and a large Florida/sunroom. This also creates the best entertaining space and opens out to the pool. The exterior of this home will certainly wow you...vacation in your own backyard! There is an inground pool with attached spa, multiple decks and seating areas, outdoor tv, pergola, koi pond and the most exquisite artisanal hardscaping you have seen. The landscaping is prolific and extensive, and best of all, it is quite private. Add to that a whole house generator, new gutters, reverse osmosis system, water softener, a new oil tank, 4-zone heat, Ring doorbell and you are set for everything. This is a country location but close to Rt 95/295 and convenient for commuters and shoppers. The schools are some of Bucks County's finest. Don't delay in seeing this one! 2019-07-30
This property is off market, which means it's not currently listed for sale or rent on Zillow. This may be different from what's available on other websites or public sources.
