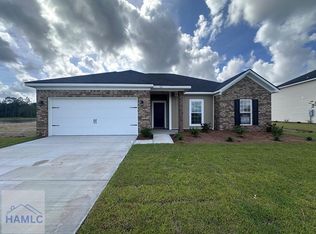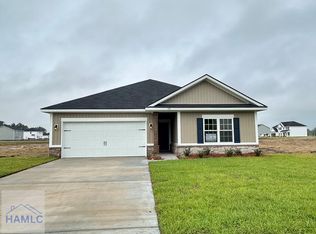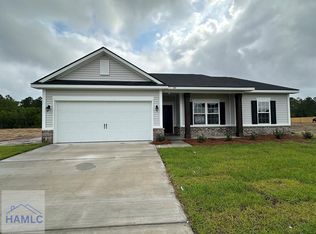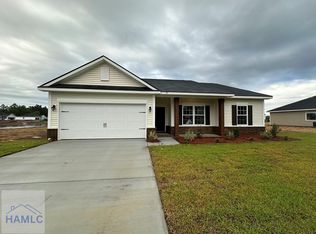Sold for $312,000
$312,000
127 Buckhead Loop, Allenhurst, GA 31301
5beds
2,256sqft
Single Family Residence
Built in 2025
0.56 Acres Lot
$306,700 Zestimate®
$138/sqft
$2,658 Estimated rent
Home value
$306,700
$288,000 - $325,000
$2,658/mo
Zestimate® history
Loading...
Owner options
Explore your selling options
What's special
The Denmark floor plan is an impressive 5-bedroom, 3-bathroom home that offers flexible spaces ideal for any family! Its cheerful exterior boasts great curb appeal with a charming brick accent skirt. Upon entering through the front door, you'll find a welcoming foyer that guides you into the heart of the home. The remarkable U-shaped kitchen features plentiful cabinets and stunning granite countertops, catering to all your cooking and storage needs. This space flows effortlessly into the dining and great room, making it perfect for entertaining and daily living. Upstairs, a versatile loft can serve as a homework nook or media area, leading to three bedrooms that share a hall bathroom. Also located upstairs, the spacious primary suite is a true retreat, complete with a garden tub, separate shower, and walk-in closet. The covered back patio invites you to enjoy the expansive backyard. Artistic renderings are for informational purposes only; actual floor plans, features, and inclusions may differ.
Zillow last checked: 8 hours ago
Listing updated: June 26, 2025 at 07:30am
Listed by:
Miranda Sikes 912-977-8558,
RTS REALTY
Bought with:
Lucia Rosa-Altamirano, 394260
EXP Realty LLC
Source: HABR,MLS#: 159142
Facts & features
Interior
Bedrooms & bathrooms
- Bedrooms: 5
- Bathrooms: 3
- Full bathrooms: 3
Appliances
- Included: Dishwasher, Electric Oven, Electric Range, Microwave, Refrigerator, Electric Water Heater
- Laundry: Wash/Dry Hook-up
Features
- Breakfast Bar, CAT5 Network Cable, Entrance Foyer, Pantry, Dining/Kitchen Combo
- Has fireplace: No
Interior area
- Total structure area: 2,256
- Total interior livable area: 2,256 sqft
Property
Parking
- Total spaces: 2
- Parking features: Two Car, Attached, Garage
- Attached garage spaces: 2
Features
- Levels: Two
- Exterior features: See Remarks, Other
- Fencing: None
Lot
- Size: 0.56 Acres
- Features: Covenants, Irrigation System, Landscaped
Construction
Type & style
- Home type: SingleFamily
- Architectural style: Traditional
- Property subtype: Single Family Residence
Materials
- Brick, Vinyl Siding
- Roof: Shingle,Ridge Vent
Condition
- Year built: 2025
Utilities & green energy
- Sewer: Public Sewer, Septic Tank
- Utilities for property: Electricity Connected, Underground Utilities
Community & neighborhood
Location
- Region: Allenhurst
- Subdivision: The Village At Sassafras
HOA & financial
HOA
- Has HOA: Yes
- HOA fee: $34 monthly
Price history
| Date | Event | Price |
|---|---|---|
| 6/25/2025 | Sold | $312,000+0.6%$138/sqft |
Source: HABR #159142 Report a problem | ||
| 6/2/2025 | Pending sale | $309,995+5.8%$137/sqft |
Source: HABR #159142 Report a problem | ||
| 3/7/2025 | Price change | $292,900+20.1%$130/sqft |
Source: RTS Homes Report a problem | ||
| 3/5/2025 | Price change | $243,900-21.3%$108/sqft |
Source: RTS Homes Report a problem | ||
| 1/28/2025 | Listed for sale | $309,995$137/sqft |
Source: HABR #159142 Report a problem | ||
Public tax history
Tax history is unavailable.
Neighborhood: 31301
Nearby schools
GreatSchools rating
- 6/10Frank Long Elementary SchoolGrades: K-5Distance: 2.1 mi
- 5/10Lewis Frasier Middle SchoolGrades: 6-8Distance: 2.1 mi
- 4/10Bradwell InstituteGrades: 9-12Distance: 4.5 mi
Schools provided by the listing agent
- Elementary: Long County
- Middle: Long County Middle
- High: Long County High
Source: HABR. This data may not be complete. We recommend contacting the local school district to confirm school assignments for this home.

Get pre-qualified for a loan
At Zillow Home Loans, we can pre-qualify you in as little as 5 minutes with no impact to your credit score.An equal housing lender. NMLS #10287.



