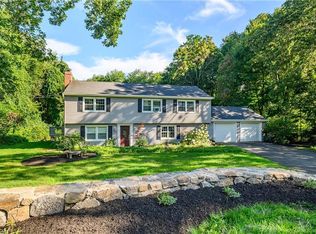Sold for $1,050,000
$1,050,000
127 Castle Hill Road, Newtown, CT 06470
5beds
5,117sqft
Single Family Residence
Built in 1952
1.02 Acres Lot
$1,145,000 Zestimate®
$205/sqft
$7,301 Estimated rent
Home value
$1,145,000
$1.02M - $1.28M
$7,301/mo
Zestimate® history
Loading...
Owner options
Explore your selling options
What's special
A steal priced at $100,000 below appraisal! Located in one of Newtown's most desirable neighborhoods, this recently expanded cape, set on a stunning level lot in the high end Taunton area, offers the perfect balance of both luxury & charm. This 5 BR/6 bath home is bathed in natural light, highlighting its beautiful upgraded finishes & gleaming wood floors. The classic cape layout offers a separate eat-in kitchen complete w/farmhouse sink, granite countertops, double oven, 6 burner professional Viking stove, stainless steel appliances and overlooks the private backyard w/expansive bluestone patio, large stone firepit & an abundance of flowering shrubs. A guest BR w/full bath is located on the main level, while the primary suite, 2 additional BRs and 2 full baths complete the second level. The primary suite has vaulted ceilings, an en-suite office/workout room which can be converted to a nursery, and 4 closets including a walk-in closet with washer/dryer that is sure to impress.The luxury en-suite bath features travertine stone, oversized custom glass shower & gorgeous clawfoot slipper tub. A 2-story 2,000sf addition was recently added and boasts 9-foot ceilings, wet bar, great room, bedroom suite, two baths, w/d hookups, ample storage & separate entrance offering the perfect setup to accommodate your in-laws, extended family, au pair, or private office. Other amenities/upgrades include partial new roof, many new windows, newly refinished baths, new propane furnace, recently finished wood floors, new on-demand water heater, finished basement w/wood burning fireplace, oversized 3-car garage and so much more. You can't beat the location with easy access to shopping, dining, I-84 and surrounding towns.
Zillow last checked: 8 hours ago
Listing updated: October 01, 2024 at 01:00am
Listed by:
Cyndy Dasilva 203-994-0208,
Berkshire Hathaway NE Prop. 203-426-8426
Bought with:
Karen Giordano, RES.0813176
Coldwell Banker Realty
Source: Smart MLS,MLS#: 24023170
Facts & features
Interior
Bedrooms & bathrooms
- Bedrooms: 5
- Bathrooms: 6
- Full bathrooms: 4
- 1/2 bathrooms: 2
Primary bedroom
- Features: Vaulted Ceiling(s), Built-in Features, Full Bath, Walk-In Closet(s), Hardwood Floor
- Level: Upper
- Area: 240 Square Feet
- Dimensions: 16 x 15
Bedroom
- Features: Hardwood Floor
- Level: Main
- Area: 123.21 Square Feet
- Dimensions: 11.1 x 11.1
Bedroom
- Features: Full Bath, Laundry Hookup, Walk-In Closet(s), Engineered Wood Floor
- Level: Upper
- Area: 368.3 Square Feet
- Dimensions: 12.7 x 29
Bedroom
- Features: Engineered Wood Floor
- Level: Upper
- Area: 156.96 Square Feet
- Dimensions: 14.4 x 10.9
Bedroom
- Features: Walk-In Closet(s), Engineered Wood Floor
- Level: Upper
- Area: 205.62 Square Feet
- Dimensions: 14.9 x 13.8
Dining room
- Features: Hardwood Floor
- Level: Main
- Area: 176.49 Square Feet
- Dimensions: 11.1 x 15.9
Family room
- Features: High Ceilings, Engineered Wood Floor
- Level: Main
- Area: 272.21 Square Feet
- Dimensions: 16.3 x 16.7
Great room
- Features: High Ceilings, Granite Counters, Wet Bar, Engineered Wood Floor
- Level: Main
- Area: 246.45 Square Feet
- Dimensions: 15.9 x 15.5
Kitchen
- Features: Granite Counters, Dining Area, Sliders, Hardwood Floor
- Level: Main
- Area: 323 Square Feet
- Dimensions: 17 x 19
Living room
- Features: Built-in Features, Fireplace, French Doors, Hardwood Floor
- Level: Main
- Area: 420 Square Feet
- Dimensions: 15 x 28
Office
- Features: High Ceilings
- Level: Main
- Area: 110.7 Square Feet
- Dimensions: 9 x 12.3
Heating
- Forced Air, Zoned, Oil, Propane
Cooling
- Central Air
Appliances
- Included: Gas Cooktop, Oven, Range Hood, Refrigerator, Dishwasher, Washer, Dryer, Water Heater
- Laundry: Upper Level
Features
- Basement: Crawl Space,Partial,Partially Finished
- Attic: None
- Number of fireplaces: 2
Interior area
- Total structure area: 5,117
- Total interior livable area: 5,117 sqft
- Finished area above ground: 5,117
Property
Parking
- Total spaces: 3
- Parking features: Attached
- Attached garage spaces: 3
Features
- Patio & porch: Patio
Lot
- Size: 1.02 Acres
- Features: Level
Details
- Additional structures: Shed(s)
- Parcel number: 204461
- Zoning: R-3
Construction
Type & style
- Home type: SingleFamily
- Architectural style: Cape Cod
- Property subtype: Single Family Residence
Materials
- Vinyl Siding
- Foundation: Block, Concrete Perimeter
- Roof: Asphalt
Condition
- New construction: No
- Year built: 1952
Utilities & green energy
- Sewer: Septic Tank
- Water: Well
Community & neighborhood
Community
- Community features: Golf, Health Club, Lake, Library, Medical Facilities, Park, Playground, Pool
Location
- Region: Newtown
- Subdivision: Taunton
Price history
| Date | Event | Price |
|---|---|---|
| 7/15/2024 | Sold | $1,050,000-4.5%$205/sqft |
Source: | ||
| 6/23/2024 | Contingent | $1,099,000$215/sqft |
Source: | ||
| 5/29/2024 | Price change | $1,099,000-4.4%$215/sqft |
Source: | ||
| 4/16/2024 | Listed for sale | $1,150,000-4.2%$225/sqft |
Source: | ||
| 4/16/2024 | Listing removed | $1,200,000$235/sqft |
Source: | ||
Public tax history
| Year | Property taxes | Tax assessment |
|---|---|---|
| 2025 | $16,186 +6.6% | $563,190 |
| 2024 | $15,189 +2.8% | $563,190 |
| 2023 | $14,778 +37.3% | $563,190 +81.5% |
Find assessor info on the county website
Neighborhood: 06470
Nearby schools
GreatSchools rating
- 10/10Head O'Meadow Elementary SchoolGrades: K-4Distance: 1.7 mi
- 7/10Newtown Middle SchoolGrades: 7-8Distance: 2 mi
- 9/10Newtown High SchoolGrades: 9-12Distance: 3.5 mi
Schools provided by the listing agent
- Elementary: Head O'Meadow
- Middle: Newtown,Reed
- High: Newtown
Source: Smart MLS. This data may not be complete. We recommend contacting the local school district to confirm school assignments for this home.

Get pre-qualified for a loan
At Zillow Home Loans, we can pre-qualify you in as little as 5 minutes with no impact to your credit score.An equal housing lender. NMLS #10287.
