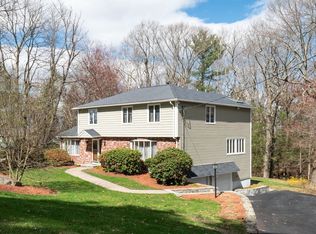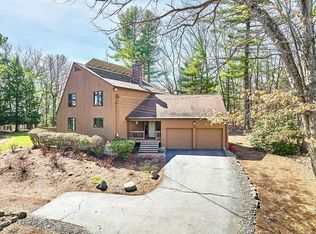Sold for $850,000 on 06/06/25
$850,000
127 Catamount Rd, Tewksbury, MA 01876
3beds
1,874sqft
Single Family Residence
Built in 1977
1 Acres Lot
$833,900 Zestimate®
$454/sqft
$3,978 Estimated rent
Home value
$833,900
$776,000 - $901,000
$3,978/mo
Zestimate® history
Loading...
Owner options
Explore your selling options
What's special
Step into this beautifully maintained 3-bedroom, 2.5-bath Colonial nestled on a picturesque 1-acre lot in one of Tewksbury’s most sought-after neighborhoods. From the moment you arrive, you'll notice the exceptional curb appeal and clear pride of ownership.Inside, you'll be greeted by a warm, inviting layout with natural light, hardwood floors, for everyday living and entertaining. The updated kitchen flows seamlessly into a cozy dining area, while the family room features a charming wood-burning fireplace—ideal for New England winters.Upstairs, enjoy three generously sized bedrooms, including a serene primary suite with a walk-in closet and private en-suite bath.Your backyard oasis awaits! Relax in the beautifully landscaped yard surrounded by lush perennial gardens, raised beds and a screened-in porch perfect for enjoying warm evenings without the bugs. The oversized two-car garage and a handy storage shed complete the package. Open House- Sun CANCELLED
Zillow last checked: 8 hours ago
Listing updated: June 06, 2025 at 10:32am
Listed by:
Susan Whelan 603-944-0071,
RE/MAX Synergy 603-472-3900
Bought with:
Michael MacDonald
Advisors Living - Boston
Source: MLS PIN,MLS#: 73372300
Facts & features
Interior
Bedrooms & bathrooms
- Bedrooms: 3
- Bathrooms: 3
- Full bathrooms: 2
- 1/2 bathrooms: 1
Primary bedroom
- Features: Bathroom - Full, Walk-In Closet(s), Flooring - Hardwood, Flooring - Stone/Ceramic Tile
- Level: Second
Bedroom 2
- Features: Flooring - Hardwood
- Level: Second
Bedroom 3
- Features: Flooring - Hardwood
- Level: Second
Bathroom 1
- Features: Bathroom - Half, Flooring - Stone/Ceramic Tile
- Level: First
Bathroom 2
- Level: Second
Bathroom 3
- Level: Second
Dining room
- Features: Flooring - Hardwood
- Level: First
Family room
- Features: Flooring - Wall to Wall Carpet
- Level: First
Kitchen
- Features: Flooring - Hardwood
- Level: First
Living room
- Features: Flooring - Hardwood
- Level: First
Heating
- Central, Baseboard, Natural Gas
Cooling
- Central Air
Appliances
- Laundry: In Basement, Electric Dryer Hookup, Washer Hookup
Features
- High Speed Internet
- Flooring: Tile, Carpet, Hardwood
- Doors: Insulated Doors, French Doors
- Windows: Insulated Windows
- Basement: Full,Partially Finished,Walk-Out Access,Interior Entry
- Number of fireplaces: 1
Interior area
- Total structure area: 1,874
- Total interior livable area: 1,874 sqft
- Finished area above ground: 1,874
Property
Parking
- Total spaces: 8
- Parking features: Attached, Storage, Paved Drive, Paved
- Attached garage spaces: 2
- Uncovered spaces: 6
Features
- Patio & porch: Porch, Screened, Deck, Deck - Composite, Patio
- Exterior features: Porch, Porch - Screened, Deck, Deck - Composite, Patio, Rain Gutters, Storage, Professional Landscaping, Sprinkler System, Garden, Stone Wall
Lot
- Size: 1 Acres
- Features: Level
Details
- Parcel number: M:0065 L:0038 U:0000,793330
- Zoning: RG
Construction
Type & style
- Home type: SingleFamily
- Architectural style: Colonial
- Property subtype: Single Family Residence
Materials
- Frame
- Foundation: Concrete Perimeter
- Roof: Shingle
Condition
- Year built: 1977
Utilities & green energy
- Electric: Circuit Breakers, 100 Amp Service
- Sewer: Public Sewer
- Water: Public
- Utilities for property: for Gas Range, for Electric Dryer, Washer Hookup
Community & neighborhood
Community
- Community features: Public Transportation, Shopping, Park, Highway Access
Location
- Region: Tewksbury
Other
Other facts
- Listing terms: Contract
- Road surface type: Paved
Price history
| Date | Event | Price |
|---|---|---|
| 6/6/2025 | Sold | $850,000$454/sqft |
Source: MLS PIN #73372300 Report a problem | ||
| 5/11/2025 | Price change | $850,000+1.2%$454/sqft |
Source: MLS PIN #73372300 Report a problem | ||
| 5/9/2025 | Listed for sale | $840,000$448/sqft |
Source: MLS PIN #73372300 Report a problem | ||
Public tax history
| Year | Property taxes | Tax assessment |
|---|---|---|
| 2025 | $8,945 +2.3% | $676,600 +3.6% |
| 2024 | $8,741 +3.2% | $652,800 +8.7% |
| 2023 | $8,467 +11.1% | $600,500 +19.7% |
Find assessor info on the county website
Neighborhood: 01876
Nearby schools
GreatSchools rating
- NANorth Street Elementary SchoolGrades: 3-4Distance: 1.2 mi
- 7/10John W. Wynn Middle SchoolGrades: 7-8Distance: 2.3 mi
- 8/10Tewksbury Memorial High SchoolGrades: 9-12Distance: 2.1 mi
Schools provided by the listing agent
- Elementary: North Street
- Middle: John W. Wynn
- High: Tewksbury Mem
Source: MLS PIN. This data may not be complete. We recommend contacting the local school district to confirm school assignments for this home.
Get a cash offer in 3 minutes
Find out how much your home could sell for in as little as 3 minutes with a no-obligation cash offer.
Estimated market value
$833,900
Get a cash offer in 3 minutes
Find out how much your home could sell for in as little as 3 minutes with a no-obligation cash offer.
Estimated market value
$833,900

