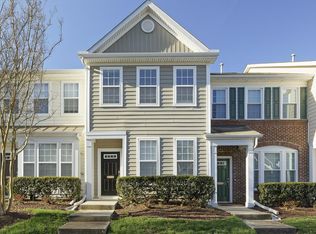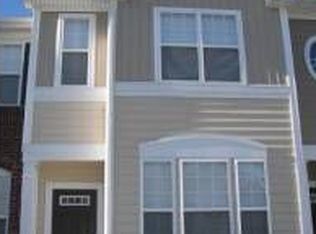Bright, transitional, 2 bedroom, 2.5 bathroom townhouse convenient to The Streets at Southpoint. Gas log fireplace in living room, stainless steel appliances & solid surface counter tops in kitchen and smooth cathedral ceiling in master bedroom. Enjoy wooded views from the patio!
This property is off market, which means it's not currently listed for sale or rent on Zillow. This may be different from what's available on other websites or public sources.

