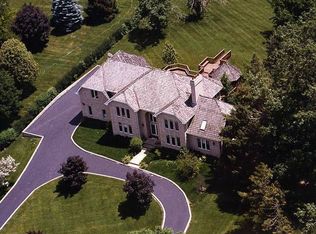Closed
$950,000
127 Colony Dr, Inverness, IL 60010
4beds
3,297sqft
Single Family Residence
Built in 1971
0.93 Acres Lot
$997,900 Zestimate®
$288/sqft
$5,118 Estimated rent
Home value
$997,900
$918,000 - $1.08M
$5,118/mo
Zestimate® history
Loading...
Owner options
Explore your selling options
What's special
Under Contract while preparing listing.
Zillow last checked: 8 hours ago
Listing updated: June 22, 2024 at 01:07pm
Listing courtesy of:
Caroline Starr 847-890-8892,
@properties Christies International Real Estate
Bought with:
Valorie Schmidt
@properties Christie's International Real Estate
Source: MRED as distributed by MLS GRID,MLS#: 12079585
Facts & features
Interior
Bedrooms & bathrooms
- Bedrooms: 4
- Bathrooms: 4
- Full bathrooms: 3
- 1/2 bathrooms: 1
Primary bedroom
- Features: Flooring (Hardwood), Bathroom (Full)
- Level: Main
- Area: 270 Square Feet
- Dimensions: 15X18
Bedroom 2
- Features: Flooring (Hardwood)
- Level: Main
- Area: 195 Square Feet
- Dimensions: 13X15
Bedroom 3
- Features: Flooring (Hardwood)
- Level: Main
- Area: 182 Square Feet
- Dimensions: 13X14
Bedroom 4
- Features: Flooring (Hardwood)
- Level: Main
- Area: 168 Square Feet
- Dimensions: 12X14
Dining room
- Features: Flooring (Hardwood)
- Level: Main
- Area: 300 Square Feet
- Dimensions: 25X12
Family room
- Features: Flooring (Hardwood)
- Level: Main
- Area: 390 Square Feet
- Dimensions: 15X26
Foyer
- Features: Flooring (Hardwood)
- Level: Main
- Area: 80 Square Feet
- Dimensions: 8X10
Kitchen
- Features: Kitchen (Eating Area-Breakfast Bar, Eating Area-Table Space, Island, Pantry-Walk-in), Flooring (Hardwood)
- Level: Main
- Area: 294 Square Feet
- Dimensions: 21X14
Laundry
- Features: Flooring (Other)
- Level: Main
- Area: 168 Square Feet
- Dimensions: 14X12
Living room
- Features: Flooring (Hardwood)
- Level: Main
- Area: 308 Square Feet
- Dimensions: 22X14
Sun room
- Level: Main
- Area: 165 Square Feet
- Dimensions: 11X15
Other
- Features: Flooring (Other)
- Level: Basement
- Area: 962 Square Feet
- Dimensions: 37X26
Walk in closet
- Level: Main
- Area: 160 Square Feet
- Dimensions: 16X10
Heating
- Natural Gas
Cooling
- Central Air
Appliances
- Laundry: Main Level, Sink
Features
- Cathedral Ceiling(s), Wet Bar, 1st Floor Bedroom, In-Law Floorplan, 1st Floor Full Bath, Walk-In Closet(s), Open Floorplan
- Flooring: Hardwood
- Basement: Unfinished,Crawl Space,Partial
- Number of fireplaces: 1
- Fireplace features: Electric, Includes Accessories, Family Room
Interior area
- Total structure area: 0
- Total interior livable area: 3,297 sqft
Property
Parking
- Total spaces: 3
- Parking features: Asphalt, Garage Door Opener, On Site, Garage Owned, Attached, Garage
- Attached garage spaces: 3
- Has uncovered spaces: Yes
Accessibility
- Accessibility features: No Disability Access
Features
- Stories: 1
- Patio & porch: Patio
- Has view: Yes
- View description: Water
- Water view: Water
- Waterfront features: Pond
Lot
- Size: 0.93 Acres
- Dimensions: 280X351X182X54
- Features: Cul-De-Sac, Landscaped
Details
- Parcel number: 01132000160000
- Special conditions: None
- Other equipment: Water-Softener Owned, TV-Cable, Ceiling Fan(s), Sump Pump
Construction
Type & style
- Home type: SingleFamily
- Architectural style: Ranch
- Property subtype: Single Family Residence
Materials
- Brick, Other
- Roof: Asphalt
Condition
- New construction: No
- Year built: 1971
- Major remodel year: 2018
Details
- Builder model: RANCH
Utilities & green energy
- Electric: 200+ Amp Service
- Sewer: Septic Tank
- Water: Well
Community & neighborhood
Security
- Security features: Carbon Monoxide Detector(s)
Community
- Community features: Lake, Street Paved
Location
- Region: Inverness
HOA & financial
HOA
- Services included: None
Other
Other facts
- Listing terms: Conventional
- Ownership: Fee Simple
Price history
| Date | Event | Price |
|---|---|---|
| 6/22/2024 | Sold | $950,000+5.6%$288/sqft |
Source: | ||
| 6/10/2024 | Pending sale | $900,000-0.1%$273/sqft |
Source: | ||
| 7/11/2023 | Sold | $901,000+19.3%$273/sqft |
Source: | ||
| 2/27/2019 | Sold | $755,000-5.4%$229/sqft |
Source: Baird & Warnerc #10157770_60010 Report a problem | ||
| 1/13/2019 | Pending sale | $798,000$242/sqft |
Source: Jameson Sotheby's International Realty #10157770 Report a problem | ||
Public tax history
| Year | Property taxes | Tax assessment |
|---|---|---|
| 2023 | $13,802 +2.1% | $69,432 |
| 2022 | $13,523 +18.6% | $69,432 +30.3% |
| 2021 | $11,401 +2.4% | $53,266 |
Find assessor info on the county website
Neighborhood: 60010
Nearby schools
GreatSchools rating
- 9/10Grove Avenue Elementary SchoolGrades: K-5Distance: 1.7 mi
- 7/10Barrington Middle School- Prairie CampusGrades: 6-8Distance: 0.7 mi
- 10/10Barrington High SchoolGrades: 9-12Distance: 3.3 mi
Schools provided by the listing agent
- Elementary: Grove Avenue Elementary School
- Middle: Barrington Middle School Prairie
- High: Barrington High School
- District: 220
Source: MRED as distributed by MLS GRID. This data may not be complete. We recommend contacting the local school district to confirm school assignments for this home.
Get a cash offer in 3 minutes
Find out how much your home could sell for in as little as 3 minutes with a no-obligation cash offer.
Estimated market value$997,900
Get a cash offer in 3 minutes
Find out how much your home could sell for in as little as 3 minutes with a no-obligation cash offer.
Estimated market value
$997,900
