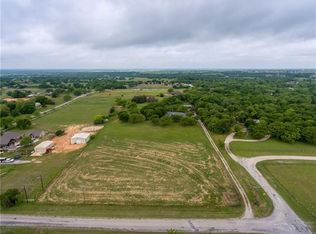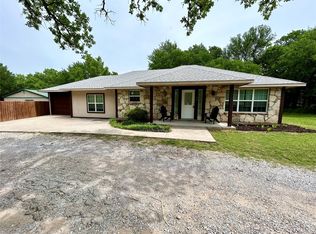Sold
Price Unknown
127 County Road 4476, Decatur, TX 76234
4beds
2,670sqft
Farm, Single Family Residence
Built in 2023
11.77 Acres Lot
$1,047,500 Zestimate®
$--/sqft
$3,258 Estimated rent
Home value
$1,047,500
$943,000 - $1.15M
$3,258/mo
Zestimate® history
Loading...
Owner options
Explore your selling options
What's special
MODERN FARMHOUSE WITH ACREAGE. MAJSETIC OAK TREES AND ABUNDANT WILDLIFE.YOU WILL BE CHARMED AS YOU ENTER YOUR GATED ENTRY WITH WINDING DRIVEWAY LEADING TO THIS PICTURESQUE COUNTRY SETTING. YOUR VERY OWN FRESHLY DUG-OUT STOCK FISHING TANK OVER 20 FEET DEEP. NEW CONSTRUCTION 2023 EXTERIOR BLENDS BATTEN BOARD SIDING WITH CUSTOM ROCK. A LARGE CEDAR POST FRAMES THE FRONT ENTRY PORCH WITH COUNTRY DORMER. HOME OFFERS TALL CEILINGS AND ROCK FIREPLACE. OVERSIZED COVERED REAR PATIO. REAL HARDWOOD FLOORING AND SOARING CIELINGS MAKE THE OPEN FLOORPLAN SPACIOUS AND GREAT FOR HOLIDAY ENTERTAINING WITH FRIENDS AND FAMILY. SPLIT BEDROOMS AND FRONT MULTI-USE OFFICE SPACE, INSULATED AND VERY ENERGY EFFICIENT. 2 MILES TO TOWN AND NRS, BRING THE HORSES OR SHOW COWS. AG EXEMPT 11.77 ACRES OF LUSH COASTAL GRASSES. FENCED AN CROSS FENCED. PROPERTY HAS PRODUCED 12-15 BALES PER CUTTING OF RICH COASTAL HAY. TAKE ADVANTAGE OF FALLING RATES AND NEGOIABLE BUY DOWN PERCENTAGE RATE OPTIONS AVAIL FROM THIS SELLER.
Zillow last checked: 8 hours ago
Listing updated: January 09, 2024 at 11:32am
Listed by:
David Wilson 888-519-7431,
eXp Realty LLC 888-519-7431,
Nicole Horton 0648160 817-903-2111,
eXp Realty, LLC
Bought with:
Chad Mudd
Newland Real Estate, Inc.
Source: NTREIS,MLS#: 20368146
Facts & features
Interior
Bedrooms & bathrooms
- Bedrooms: 4
- Bathrooms: 3
- Full bathrooms: 2
- 1/2 bathrooms: 1
Primary bedroom
- Level: First
Living room
- Level: First
Cooling
- Central Air, Ceiling Fan(s), Electric, ENERGY STAR Qualified Equipment
Appliances
- Included: Some Gas Appliances, Dishwasher, Electric Oven, Gas Cooktop, Disposal, Microwave, Plumbed For Gas, Tankless Water Heater, Vented Exhaust Fan
- Laundry: Electric Dryer Hookup, Laundry in Utility Room, Other
Features
- Eat-in Kitchen, Granite Counters, Kitchen Island, Open Floorplan, Pantry, Vaulted Ceiling(s), Walk-In Closet(s)
- Flooring: Ceramic Tile, Hardwood
- Has basement: No
- Number of fireplaces: 1
- Fireplace features: Gas Log, Stone
Interior area
- Total interior livable area: 2,670 sqft
Property
Parking
- Total spaces: 2
- Parking features: Additional Parking, Circular Driveway, Concrete, Driveway, Garage, Garage Door Opener, Gated, Oversized, Garage Faces Side, Boat, RV Access/Parking
- Attached garage spaces: 2
- Has uncovered spaces: Yes
Features
- Levels: One
- Stories: 1
- Patio & porch: Covered
- Exterior features: Private Entrance, Rain Gutters, Storage
- Pool features: None
- Fencing: Barbed Wire,Cross Fenced,Pipe
Lot
- Size: 11.77 Acres
- Features: Acreage, Agricultural, Back Yard, Cleared, Hardwood Trees, Lawn, Pasture, Pond on Lot, Rolling Slope, Many Trees
- Residential vegetation: Grassed, Partially Wooded
Details
- Additional structures: Corral(s), Outbuilding, Other, Shed(s), Storage, Workshop, Barn(s), Stable(s)
- Parcel number: R3310001706
- Horses can be raised: Yes
Construction
Type & style
- Home type: SingleFamily
- Architectural style: Modern,Detached,Farmhouse
- Property subtype: Farm, Single Family Residence
- Attached to another structure: Yes
Materials
- Board & Batten Siding, Rock, Stone
- Foundation: Slab
- Roof: Composition
Condition
- New construction: Yes
- Year built: 2023
Utilities & green energy
- Sewer: Septic Tank
- Water: Well
- Utilities for property: Propane, Overhead Utilities, Septic Available, Water Available
Community & neighborhood
Security
- Security features: Smoke Detector(s)
Location
- Region: Decatur
- Subdivision: WALNUT
Other
Other facts
- Listing terms: Cash,Conventional,Contract,FHA,See Agent,VA Loan
- Road surface type: Asphalt
Price history
| Date | Event | Price |
|---|---|---|
| 12/30/2023 | Sold | -- |
Source: NTREIS #20368146 Report a problem | ||
| 12/27/2023 | Pending sale | $1,264,900$474/sqft |
Source: NTREIS #20368146 Report a problem | ||
| 12/13/2023 | Contingent | $1,264,900$474/sqft |
Source: NTREIS #20368146 Report a problem | ||
| 11/9/2023 | Price change | $1,264,900-0.8%$474/sqft |
Source: NTREIS #20368146 Report a problem | ||
| 10/2/2023 | Price change | $1,275,000-4.8%$478/sqft |
Source: NTREIS #20368146 Report a problem | ||
Public tax history
Tax history is unavailable.
Neighborhood: 76234
Nearby schools
GreatSchools rating
- 6/10Boyd Elementary SchoolGrades: PK-4Distance: 2.9 mi
- 5/10Boyd Middle SchoolGrades: 7-8Distance: 3.1 mi
- 6/10Boyd High SchoolGrades: 9-12Distance: 3.1 mi
Schools provided by the listing agent
- Elementary: Boyd
- High: Boyd
- District: Boyd ISD
Source: NTREIS. This data may not be complete. We recommend contacting the local school district to confirm school assignments for this home.
Get a cash offer in 3 minutes
Find out how much your home could sell for in as little as 3 minutes with a no-obligation cash offer.
Estimated market value
$1,047,500

