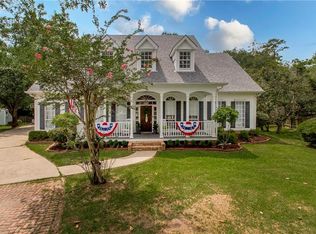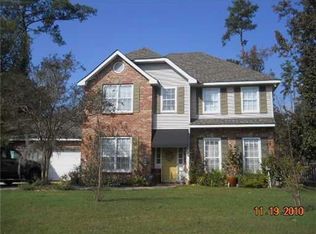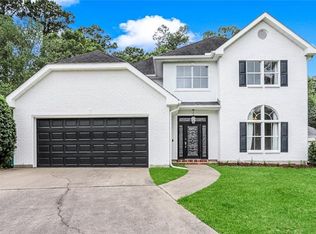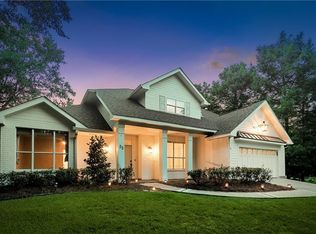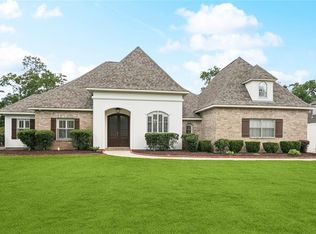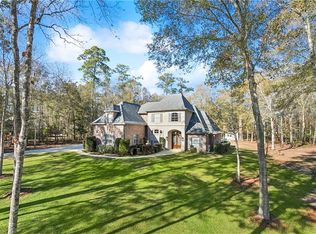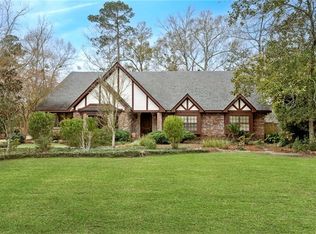STYLE, SPACE & A FRESH NEW LOOK — NOW AT A NEW PRICE! Discover comfort, quality, and location in this beautifully crafted home in one of Mandeville’s most desirable areas. With five spacious bedrooms, four full baths, multiple living areas, and a dedicated office, this property offers the perfect layout for both entertaining and everyday family life.
Fresh updated paint on the lower level gives the interior a crisp, modern feel that complements its timeless design. Inside, you’ll find premium features including a Viking 6-burner stove, Sub-Zero refrigerator, butler’s pantry, plantation shutters, custom closets, and wood floors. The flow of this home makes it as practical as it is elegant.
The park-like backyard is your own private retreat — featuring a newly resurfaced pool with updated deck pavers, a hot tub, and expansive covered patios perfect for relaxing or entertaining. A large detached garage provides ample room for parking, storage, or a workshop. Additional highlights include a whole-house generator, motorized storm shutters, and construction built to last with unmatched quality.
Located in the highly rated Mandeville school district, this home offers easy access to the Causeway, shopping, dining, and the Madisonville riverfront — combining convenience with a peaceful setting.
Pending
$749,000
127 Deloaks Rd, Madisonville, LA 70447
5beds
4,390sqft
Est.:
Single Family Residence
Built in 1993
0.66 Acres Lot
$-- Zestimate®
$171/sqft
$21/mo HOA
What's special
Newly resurfaced poolPlantation shuttersDedicated officeHot tubExpansive covered patiosLarge detached garageSub-zero refrigerator
- 214 days |
- 102 |
- 1 |
Zillow last checked: 8 hours ago
Listing updated: February 03, 2026 at 07:27am
Listed by:
Ashley Womack 985-246-9139,
Select Realty Group, LLC 985-674-5955,
Shalena Drury 504-473-6527,
Select Realty Group, LLC
Source: GSREIN,MLS#: 2513482
Facts & features
Interior
Bedrooms & bathrooms
- Bedrooms: 5
- Bathrooms: 4
- Full bathrooms: 4
Primary bedroom
- Level: First
- Dimensions: 18.50x15.50
Bedroom
- Level: Second
- Dimensions: 12.3x11.10
Bedroom
- Level: Second
- Dimensions: 13.70x11
Bedroom
- Level: Second
- Dimensions: 13.90x13.10
Bedroom
- Level: Second
- Dimensions: 13.7x12
Breakfast room nook
- Level: First
- Dimensions: 15.80x12.40
Dining room
- Level: First
- Dimensions: 17.60x13
Kitchen
- Level: First
- Dimensions: 16.30x13.90
Living room
- Level: First
- Dimensions: 25.10x19.90
Office
- Level: First
- Dimensions: 14x12
Heating
- Central, Multiple Heating Units
Cooling
- Central Air, 3+ Units
Features
- Butler's Pantry
- Has fireplace: Yes
- Fireplace features: Gas
Interior area
- Total structure area: 5,563
- Total interior livable area: 4,390 sqft
Property
Parking
- Parking features: Detached, Garage
- Has garage: Yes
Features
- Levels: Two
- Stories: 2
- Patio & porch: Concrete, Pavers
- Pool features: In Ground
Lot
- Size: 0.66 Acres
- Dimensions: .66 acres
- Features: City Lot, Oversized Lot
Details
- Parcel number: 47379
- Special conditions: None
Construction
Type & style
- Home type: SingleFamily
- Architectural style: Traditional
- Property subtype: Single Family Residence
Materials
- Brick
- Foundation: Slab
- Roof: Shingle
Condition
- Excellent
- Year built: 1993
Utilities & green energy
- Electric: Generator
- Sewer: Public Sewer
- Water: Public
Community & HOA
Community
- Subdivision: Indian Point
HOA
- Has HOA: Yes
- HOA fee: $250 annually
Location
- Region: Madisonville
Financial & listing details
- Price per square foot: $171/sqft
- Tax assessed value: $517,928
- Annual tax amount: $5,509
- Date on market: 7/24/2025
Estimated market value
Not available
Estimated sales range
Not available
Not available
Price history
Price history
| Date | Event | Price |
|---|---|---|
| 2/3/2026 | Pending sale | $749,000$171/sqft |
Source: | ||
| 1/18/2026 | Contingent | $749,000$171/sqft |
Source: | ||
| 10/21/2025 | Price change | $749,000-2.6%$171/sqft |
Source: | ||
| 8/25/2025 | Price change | $769,000-3.3%$175/sqft |
Source: | ||
| 7/24/2025 | Listed for sale | $795,000+32.7%$181/sqft |
Source: | ||
| 10/31/2018 | Sold | -- |
Source: | ||
| 10/2/2018 | Pending sale | $599,000$136/sqft |
Source: Liuzza Realty Group, LLC #2150363 Report a problem | ||
| 9/6/2018 | Price change | $599,000-1%$136/sqft |
Source: Liuzza Realty Group, LLC #2150363 Report a problem | ||
| 9/1/2018 | Listed for sale | $605,000$138/sqft |
Source: Liuzza Realty Group, LLC #2150363 Report a problem | ||
| 8/21/2018 | Pending sale | $605,000$138/sqft |
Source: Liuzza Realty Group, LLC #2150363 Report a problem | ||
| 7/18/2018 | Price change | $605,000-1.6%$138/sqft |
Source: Liuzza Realty Group, LLC #2150363 Report a problem | ||
| 6/25/2018 | Price change | $615,000-1.6%$140/sqft |
Source: Liuzza Realty Group, LLC #2150363 Report a problem | ||
| 4/13/2018 | Listed for sale | $625,000$142/sqft |
Source: Liuzza Realty Group, LLC #2150363 Report a problem | ||
Public tax history
Public tax history
| Year | Property taxes | Tax assessment |
|---|---|---|
| 2024 | $5,509 +10.3% | $51,793 +14.6% |
| 2023 | $4,995 0% | $45,183 |
| 2022 | $4,995 +0.2% | $45,183 |
| 2021 | $4,985 +0.1% | $45,183 |
| 2020 | $4,980 +2.1% | $45,183 +4.9% |
| 2019 | $4,875 +6.9% | $43,064 +5.7% |
| 2018 | $4,561 -19.2% | $40,724 |
| 2017 | $5,643 +21.6% | $40,724 |
| 2016 | $4,640 | $40,724 +8.6% |
| 2015 | $4,640 +7.8% | $37,486 |
| 2014 | $4,303 +1.1% | $37,486 |
| 2013 | $4,257 -11.3% | $37,486 -7.8% |
| 2011 | $4,798 +0.4% | $40,652 |
| 2010 | $4,780 | $40,652 |
Find assessor info on the county website
BuyAbility℠ payment
Est. payment
$4,340/mo
Principal & interest
$3863
Property taxes
$456
HOA Fees
$21
Climate risks
Neighborhood: 70447
Nearby schools
GreatSchools rating
- 9/10Tchefuncte Middle SchoolGrades: 4-6Distance: 2.6 mi
- 9/10Mandeville Junior High SchoolGrades: 7-8Distance: 4.9 mi
- 9/10Mandeville High SchoolGrades: 9-12Distance: 3.1 mi
