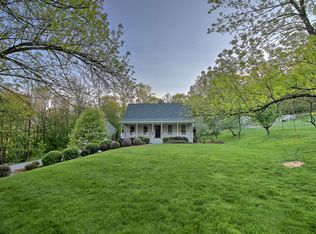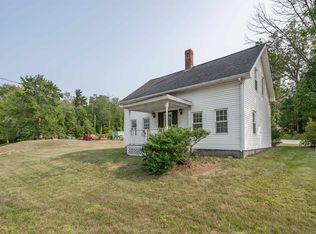Prepare to be wowed when you come to visit this home. When you walk up the path to the front door, you'll be surrounded by hostas and vinca vines...that's your first clue that you are about to enter a home that has a magical flair to it. The living room has a vaulted ceiling, gas fireplace and a built-in lighted cabinet. The arch topped screened window opens wide allowing a summer breeze to cool off the room.The kitchen with its built-in island and black granite is a show stopper. The dining room and the kitchen have coffered ceilings giving them both a sense of class. The kitchen and first floor bathrooms both have radiant floor heat. People enter the first floor bathroom and never want to leave due to the true OAK paneled walls, built-in cabinets and a STAINED GLASS window which truly will color your world and let's not forget the Italian marble flooring.The FIRST FLOOR Master bedroom has an adjoining dressing room with large closets, and laundry area.There is a 3 season porch off of the master bedroom with french doors which open out to the deck.Upstairs you'll find two bedrooms and a 3/4 bath. One of the bedrooms has a variety of built-ins. Words can't do justice to the fenced in backyard...with its in-ground Gunite pool, waterfall, and hot tub.The landscaping adds to the magic of this oasis.The two story BARN has electricity and a new roof, as does the carport. Come see the magic of this home for yourself. Listing agent is related to Seller.Showings begin 7/27/19.
This property is off market, which means it's not currently listed for sale or rent on Zillow. This may be different from what's available on other websites or public sources.


