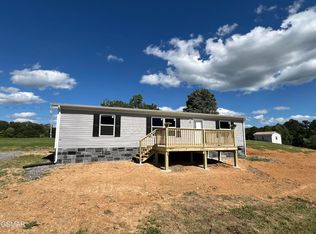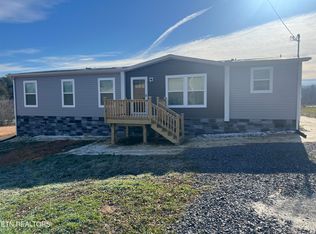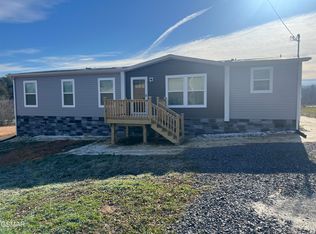Sold for $220,000
$220,000
127 English Mountain Rd, Newport, TN 37821
3beds
1,344sqft
Mobile Home, Manufactured Home, Residential
Built in 2025
0.85 Acres Lot
$221,400 Zestimate®
$164/sqft
$-- Estimated rent
Home value
$221,400
Estimated sales range
Not available
Not available
Zestimate® history
Loading...
Owner options
Explore your selling options
What's special
Be the first to call this stunning new 28x48 Clayton Home yours! Perfectly placed on a spacious 0.85-acre lot in beautiful Newport, TN, this Zero Energy Ready Home is designed with comfort, efficiency, and sustainability in mind. Featuring 3 bedrooms and 2 bathrooms, the home offers an open-concept layout ideal for modern living.
Built for performance, it includes LUX argon gas Low-E windows, R22 floor insulation, R13 walls, and R33 ceiling, along with a wrapped HVAC duct system to maximize energy savings. Additional upgrades include a Smart Comfort heat pump, Rheem hybrid heat pump water heater, Ecobee smart thermostat, and whole-house ventilation with dehumidifier-ready setup. It's also solar and wind ready, providing future-forward energy flexibility. Enjoy energy-efficient appliances throughout.
Step outside and take in the breathtaking mountain views, with plenty of outdoor space for relaxing, entertaining, or expanding your lifestyle. Located just minutes from charming downtown Newport and only a short drive to the entrance of the Great Smoky Mountains National Park in Cosby, as well as Gatlinburg.
Whether you're looking for a full-time residence or a low-maintenance mountain retreat, this thoughtfully designed, high-efficiency home checks all the boxes. Schedule your private showing today!
Zillow last checked: 8 hours ago
Listing updated: September 04, 2025 at 08:39am
Listed by:
Karah Mae Chancey,
Century 21 Legacy GP
Bought with:
Non Member
Non Member - Sales
Source: Lakeway Area AOR,MLS#: 707727
Facts & features
Interior
Bedrooms & bathrooms
- Bedrooms: 3
- Bathrooms: 2
- Full bathrooms: 2
- Main level bathrooms: 2
- Main level bedrooms: 3
Primary bedroom
- Level: Main
- Area: 156 Square Feet
- Dimensions: 13 x 12
Bedroom 2
- Level: Main
- Area: 108 Square Feet
- Dimensions: 12 x 9
Bedroom 3
- Level: Main
- Area: 108 Square Feet
- Dimensions: 12 x 9
Dining room
- Level: Main
- Area: 64 Square Feet
- Dimensions: 8 x 8
Living room
- Level: Main
- Area: 228 Square Feet
- Dimensions: 19 x 12
Heating
- Electric, Heat Pump
Cooling
- Central Air, Electric
Appliances
- Included: Dishwasher, Electric Cooktop, Electric Range, Electric Water Heater, Microwave, Refrigerator
Features
- Eat-in Kitchen, Kitchen Island
- Flooring: Vinyl
- Has basement: No
- Has fireplace: No
Interior area
- Total interior livable area: 1,344 sqft
- Finished area above ground: 1,344
- Finished area below ground: 0
Property
Features
- Levels: One
- Stories: 1
- Patio & porch: Deck
- Exterior features: Rain Gutters
- Has view: Yes
- View description: Mountain(s)
Lot
- Size: 0.85 Acres
- Dimensions: 194.55 x 220
- Features: Front Yard, Rolling Slope, Views
Details
- Additional structures: None
- Parcel number: 073D A 003.00
Construction
Type & style
- Home type: MobileManufactured
- Architectural style: Ranch
- Property subtype: Mobile Home, Manufactured Home, Residential
Materials
- Vinyl Siding
- Foundation: Permanent
- Roof: Composition,Shingle
Condition
- New construction: Yes
- Year built: 2025
- Major remodel year: 2025
Utilities & green energy
- Sewer: Perc Test On File, Septic Tank
- Water: Public
- Utilities for property: Electricity Connected, Water Available
Community & neighborhood
Location
- Region: Newport
- Subdivision: Other
Other
Other facts
- Body type: Double Wide
- Road surface type: Paved
Price history
| Date | Event | Price |
|---|---|---|
| 9/3/2025 | Sold | $220,000-8.3%$164/sqft |
Source: | ||
| 7/27/2025 | Pending sale | $239,900$178/sqft |
Source: | ||
| 7/7/2025 | Price change | $239,900-2.1%$178/sqft |
Source: | ||
| 6/21/2025 | Price change | $245,000-1.6%$182/sqft |
Source: | ||
| 5/25/2025 | Price change | $249,000-2.4%$185/sqft |
Source: | ||
Public tax history
Tax history is unavailable.
Neighborhood: 37821
Nearby schools
GreatSchools rating
- 6/10Cosby Elementary SchoolGrades: K-8Distance: 5.3 mi
- NACocke Co Adult High SchoolGrades: 9-12Distance: 3.4 mi
- 3/10Cosby High SchoolGrades: 9-12Distance: 5.3 mi


