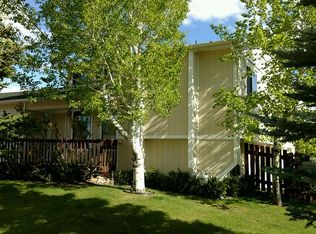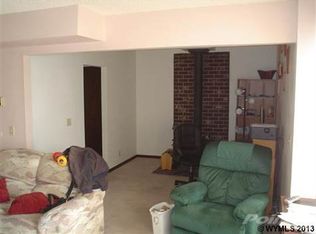Sold on 09/17/25
Price Unknown
127 Grandview Cir, Evanston, WY 82930
5beds
2,562sqft
Single Family Residence
Built in 1982
9,583.2 Square Feet Lot
$445,500 Zestimate®
$--/sqft
$1,981 Estimated rent
Home value
$445,500
Estimated sales range
Not available
$1,981/mo
Zestimate® history
Loading...
Owner options
Explore your selling options
What's special
Perched in one of Evanston's most scenic neighborhoods, 127 Grand View Circle brings the space you need with the vibe you want! Vaulted ceilings, skylights & an open layout give the main floor a light and lifted feel, while the finished lower level adds flexibility for whatever life throws your way. 5 larger bedrooms, 3 full bathrooms, multiple living areas & updated touches throughout, this home blends comfort with functionality in all the right ways. And the setting? Let's just say the name Grandview isn't an exaggeration. From morning coffee to quiet evenings, the scenic backdrop makes every moment feel a little more special. Ready to see it in person? Call Jericca Sowers with NextHome Realty Connection at to schedule your private tour!
Zillow last checked: December 12, 2025 at 11:13pm
Source: NextHome,MLS#: 20254214
Facts & features
Interior
Bedrooms & bathrooms
- Bedrooms: 5
- Bathrooms: 3
- Full bathrooms: 3
Interior area
- Total structure area: 2,562
- Total interior livable area: 2,562 sqft
Property
Lot
- Size: 9,583 sqft
Details
- Parcel number: 15202841001200
Construction
Type & style
- Home type: SingleFamily
- Property subtype: Single Family Residence
Condition
- Year built: 1982
Community & neighborhood
Location
- Region: Evanston
Price history
| Date | Event | Price |
|---|---|---|
| 9/17/2025 | Sold | -- |
Source: Agent Provided | ||
| 8/19/2025 | Pending sale | $435,000$170/sqft |
Source: | ||
| 8/6/2025 | Listed for sale | $435,000+3.6%$170/sqft |
Source: | ||
| 8/5/2024 | Sold | -- |
Source: Agent Provided | ||
| 7/16/2024 | Price change | $419,900-2.3%$164/sqft |
Source: | ||
Public tax history
| Year | Property taxes | Tax assessment |
|---|---|---|
| 2025 | -- | $28,359 -11.9% |
| 2024 | $2,188 -5.5% | $32,197 -6% |
| 2023 | $2,316 +16.3% | $34,237 +17% |
Find assessor info on the county website
Neighborhood: 82930
Nearby schools
GreatSchools rating
- 6/10Aspen Elementary SchoolGrades: K-5Distance: 0.4 mi
- 7/10Evanston Middle SchoolGrades: 6-8Distance: 1 mi
- 7/10Evanston High SchoolGrades: 9-12Distance: 1.3 mi

