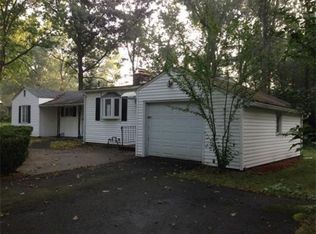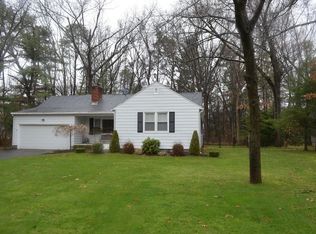You're going to love it! Wonderful, move-in ready ranch near Longmeadow Country Club. Freshly painted interior, newly installed laminate flooring, new gas furnace & central air. With 1, 499 sq. ft. of living space, including 3 generous sized bedrooms, spacious, open living rm. w/front entry, formal dining with built in china cabinet, backyard views & fully applianced eat-in kitchen. Plenty of storage space, new roof, new insulation, vinyl exterior, 2 car garage and large, partially finished basement. The home is set on a beautiful, tree lined street, situated on .46 acre private lot.
This property is off market, which means it's not currently listed for sale or rent on Zillow. This may be different from what's available on other websites or public sources.

