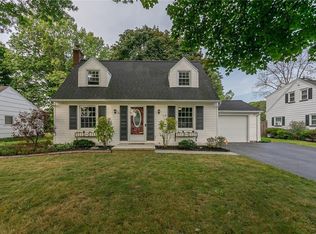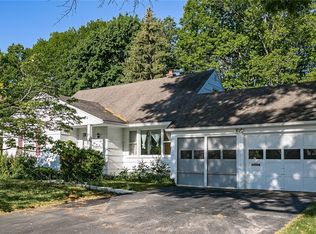Closed
$225,167
127 Howedale Dr, Rochester, NY 14616
4beds
2,254sqft
Single Family Residence
Built in 1955
0.26 Acres Lot
$267,700 Zestimate®
$100/sqft
$2,767 Estimated rent
Home value
$267,700
$249,000 - $289,000
$2,767/mo
Zestimate® history
Loading...
Owner options
Explore your selling options
What's special
This charming 1955 Cape Cod with 4-bedroom, 2.5-bath and 2,254 sq ft of comfortable living space, is perfect for entertaining. The two-car attached garage provides ample storage and screens for a summer hang out. While recent updates ensure peace of mind—including a 2024 tear-off roof, 2015 windows, 200-amp electrical service, a 2021 power-vent hot water tank and a 2019 sliding glass door that floods the family room with natural light. Cozy up by one of the two wood-burning fire places, both have been inspected and cleaned within the last eight years. The kitchen comes complete with appliances. With a classic Cape Cod layout and well-maintained updates, this home blends timeless charm with modern functionality. Delayed negotiations until Tuesday 7/29/25 at 4pm.
Zillow last checked: 8 hours ago
Listing updated: October 03, 2025 at 06:00am
Listed by:
Jeffrey R. Vetter 585-764-2333,
Howard Hanna
Bought with:
Zachary Summers, 10401383915
Elysian Homes by Mark Siwiec and Associates
Source: NYSAMLSs,MLS#: R1624163 Originating MLS: Rochester
Originating MLS: Rochester
Facts & features
Interior
Bedrooms & bathrooms
- Bedrooms: 4
- Bathrooms: 3
- Full bathrooms: 2
- 1/2 bathrooms: 1
- Main level bathrooms: 1
- Main level bedrooms: 2
Heating
- Gas, Forced Air
Appliances
- Included: Dryer, Gas Oven, Gas Range, Gas Water Heater, Microwave, Refrigerator, Washer
- Laundry: In Basement
Features
- Ceiling Fan(s), Separate/Formal Dining Room, Sliding Glass Door(s), Bedroom on Main Level, Programmable Thermostat
- Flooring: Carpet, Hardwood, Tile, Varies
- Doors: Sliding Doors
- Basement: Full,Partially Finished
- Number of fireplaces: 2
Interior area
- Total structure area: 2,254
- Total interior livable area: 2,254 sqft
Property
Parking
- Total spaces: 2
- Parking features: Attached, Garage, Driveway
- Attached garage spaces: 2
Features
- Patio & porch: Patio
- Exterior features: Blacktop Driveway, Fully Fenced, Patio
- Fencing: Full
Lot
- Size: 0.26 Acres
- Dimensions: 70 x 160
- Features: Rectangular, Rectangular Lot, Residential Lot
Details
- Parcel number: 2628000600700004007000
- Special conditions: Standard
Construction
Type & style
- Home type: SingleFamily
- Architectural style: Cape Cod
- Property subtype: Single Family Residence
Materials
- Aluminum Siding, Copper Plumbing
- Foundation: Block
- Roof: Shingle
Condition
- Resale
- Year built: 1955
Utilities & green energy
- Electric: Circuit Breakers
- Water: Connected, Public
- Utilities for property: Sewer Available, Water Connected
Community & neighborhood
Location
- Region: Rochester
- Subdivision: Green Mdw Acres
Other
Other facts
- Listing terms: Cash,Conventional,FHA,VA Loan
Price history
| Date | Event | Price |
|---|---|---|
| 9/30/2025 | Sold | $225,167+12.6%$100/sqft |
Source: | ||
| 7/30/2025 | Pending sale | $199,900$89/sqft |
Source: | ||
| 7/21/2025 | Listed for sale | $199,900+100.1%$89/sqft |
Source: | ||
| 12/22/1995 | Sold | $99,900$44/sqft |
Source: Public Record Report a problem | ||
Public tax history
| Year | Property taxes | Tax assessment |
|---|---|---|
| 2024 | -- | $171,100 |
| 2023 | -- | $171,100 +26.7% |
| 2022 | -- | $135,000 |
Find assessor info on the county website
Neighborhood: 14616
Nearby schools
GreatSchools rating
- 3/10Lakeshore Elementary SchoolGrades: 3-5Distance: 0.7 mi
- 5/10Arcadia Middle SchoolGrades: 6-8Distance: 1.4 mi
- 6/10Arcadia High SchoolGrades: 9-12Distance: 1.3 mi
Schools provided by the listing agent
- District: Greece
Source: NYSAMLSs. This data may not be complete. We recommend contacting the local school district to confirm school assignments for this home.

