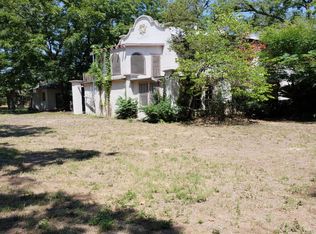Sold
Price Unknown
127 Hudson Dr, Del Rio, TX 78840
4beds
3,267sqft
Single Family w/Acreage
Built in 1920
1.25 Acres Lot
$365,900 Zestimate®
$--/sqft
$2,536 Estimated rent
Home value
$365,900
$348,000 - $384,000
$2,536/mo
Zestimate® history
Loading...
Owner options
Explore your selling options
What's special
Investor's Dream in Historic South Del Rio – 127 Hudson Dr, Del Rio, TX CALLING ALL INVESTORS! An exceptional opportunity awaits at 127 Hudson Dr, located in the heart of historic South Del Rio, just a stone’s throw from a beloved local winery. Whether you're looking to expand your portfolio, develop, or create a one-of-a-kind retreat, this property offers the perfect canvas. Set on a beautiful parcel with mature trees and shared irrigation canal access, this location is ideal for agriculture, small-scale vineyard potential, or a charming homestead project. Adding even more value, the property includes a fully separate one-bedroom, one-bathroom guest quarters, complete with a kitchen and living room—perfect for short-term rentals, guest housing, or a cozy live-in situation while you develop the land. Separate 1 bed / 1 bath unit with kitchen & living room Shared irrigation canal—ideal for gardens or vineyards Adjacent to a scenic local winery Room to expand or redevelop Rich history and strong community roots Minutes to downtown Del Rio This is a rare chance to own in one of Del Rio’s most charming and historically rich neighborhoods. Schedule your tour today and explore the endless potential of 127 Hudson Dr!
Zillow last checked: 8 hours ago
Listing updated: December 04, 2025 at 01:38pm
Listed by:
Samuel Mireles,
eXp Realty, LLC - B. Ozuna Realty Group
Source: Del Rio BOR,MLS#: 207206
Facts & features
Interior
Bedrooms & bathrooms
- Bedrooms: 4
- Bathrooms: 3
- Full bathrooms: 1
Primary bedroom
- Level: Upper
Bedroom 1
- Level: Upper
Bedroom 2
- Level: Upper
Bedroom 3
- Level: Upper
Dining room
- Level: Lower
Kitchen
- Level: Lower
Living room
- Level: Lower
Office
- Level: Lower
Heating
- Heat Pump, Floor Furnace, Electric
Cooling
- Central Air, Window Unit(s), Electric, Heat Pump
Appliances
- Included: Dishwasher, Cooktop-Gas, Water Heater(Gas Natural, Two or More)
- Laundry: Interior(W/D Electric), Exterior(W/D Connection-Electric)
Features
- Flooring: Wood, Tile
- Has basement: Yes
- Attic: Access Panel
- Has fireplace: Yes
- Fireplace features: Gas Starter, Living Room
Interior area
- Total structure area: 3,267
- Total interior livable area: 3,267 sqft
Property
Parking
- Total spaces: 2
- Parking features: Detached
- Garage spaces: 2
Features
- Fencing: Mesh Wire
- Has view: Yes
- View description: Other
Lot
- Size: 1.25 Acres
Details
- Additional structures: Workshop, Income Unit
- Parcel number: 15703
- Zoning description: Residential Single Family
- Other equipment: Intercom
Construction
Type & style
- Home type: SingleFamily
- Property subtype: Single Family w/Acreage
Materials
- Hardwood Siding, Other/See Remarks
- Foundation: Basement, Pillar/Post/Pier
- Roof: Metal
Condition
- Age: 51+
- New construction: No
- Year built: 1920
Utilities & green energy
- Utilities for property: Water Available, Sewer Available
Community & neighborhood
Location
- Region: Del Rio
Other
Other facts
- Listing terms: Cash
- Road surface type: Paved
Price history
| Date | Event | Price |
|---|---|---|
| 11/20/2025 | Sold | -- |
Source: Del Rio BOR #207206 Report a problem | ||
| 11/7/2025 | Pending sale | $367,500$112/sqft |
Source: Del Rio BOR #207206 Report a problem | ||
| 10/1/2025 | Price change | $367,500-5.2%$112/sqft |
Source: Del Rio BOR #207206 Report a problem | ||
| 9/8/2025 | Listed for sale | $387,500$119/sqft |
Source: Del Rio BOR #207206 Report a problem | ||
| 8/20/2025 | Pending sale | $387,500$119/sqft |
Source: Del Rio BOR #207206 Report a problem | ||
Public tax history
| Year | Property taxes | Tax assessment |
|---|---|---|
| 2025 | $761 | $353,235 +2.4% |
| 2024 | $761 | $344,812 +7.9% |
| 2023 | $761 -21.4% | $319,533 +10% |
Find assessor info on the county website
Neighborhood: 78840
Nearby schools
GreatSchools rating
- 2/10Garfield Elementary SchoolGrades: PK-5Distance: 0.9 mi
- 4/10San Felipe Memorial Middle SchoolGrades: 6Distance: 1.1 mi
- 6/10Del Rio High SchoolGrades: 9-12Distance: 2.8 mi
