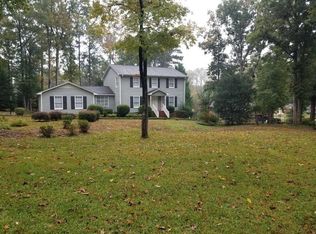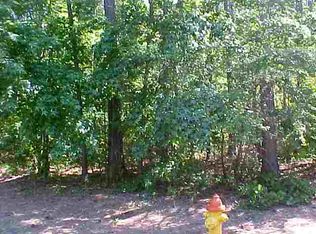Sold for $305,000
$305,000
127 Limerick Rd, Greenwood, SC 29649
4beds
2,438sqft
Single Family Residence
Built in 1976
0.5 Acres Lot
$307,400 Zestimate®
$125/sqft
$2,416 Estimated rent
Home value
$307,400
Estimated sales range
Not available
$2,416/mo
Zestimate® history
Loading...
Owner options
Explore your selling options
What's special
Welcome to 127 Limerick Rd in the desirable Wellington Green Subdivision of Greenwood, SC. This spacious 4-bedroom, 3-bathroom home is designed to meet all your needs. On the main, upstairs level, you'll find a spacious kitchen, a dining room, a cozy living room, and three of the four bedrooms, including two full bathrooms. Walking out from the living room you will notice a screened in porch, with stairs accessing the backyard. Downstairs, the open-concept family room/den features a convenient kitchenette, perfect for entertaining or creating a private in-law suite. This level also includes the fourth bedroom, a third bathroom, the laundry area, and a 2-car garage. The home has undergone some improvements including all three bathrooms remodeled, recently painted interior, recently installed flooring and countertops in the kitchen, popcorn ceilings removed, and a vapor barrier installed in the crawlspace. Lastly, the property boasts a nicely shaded yard, offering a peaceful outdoor setting. Reach out to set up a showing and see all that this home has to offer.
Zillow last checked: 8 hours ago
Listing updated: March 20, 2025 at 08:23pm
Listed by:
Alaina Stoll 864-378-7896,
RE/MAX ACTION REALTY
Bought with:
Brit Casey
LPT Realty LLC
Source: MLS Of Greenwood Sc Inc.,MLS#: 131362
Facts & features
Interior
Bedrooms & bathrooms
- Bedrooms: 4
- Bathrooms: 3
- Full bathrooms: 3
Primary bedroom
- Level: Main
Primary bathroom
- Features: Full Bath, Shower Only
Heating
- Electric, Other
Cooling
- Electric
Appliances
- Included: Dishwasher, Disposal, Dryer, Double Oven, Refrigerator, Trash Compactor, Vented Exhaust Fan, Washer, Other
Features
- Ceiling Fan(s), Laminate Counters, Smooth Ceiling(s)
- Flooring: Carpet, Luxury Vinyl, Tile
- Basement: None,Crawl Space
- Attic: Pull Down Stairs
- Number of fireplaces: 2
- Fireplace features: Family Room, Living Room, Wood Burning
Interior area
- Total structure area: 2,438
- Total interior livable area: 2,438 sqft
Property
Parking
- Total spaces: 2
- Parking features: Garage Door Opener, 2 Car, Attached
- Garage spaces: 2
Accessibility
- Accessibility features: None
Features
- Levels: Multi/Split
- Patio & porch: Covered, Porch, Screened
- Exterior features: Retaining Wall
- Fencing: None
- Frontage length: Road: 282
Lot
- Size: 0.50 Acres
- Features: Cleared, Corner Lot, Rolling Slope, Common Area Frontage
Details
- Parcel number: 6847554803
Construction
Type & style
- Home type: SingleFamily
- Property subtype: Single Family Residence
Materials
- Brick
- Roof: Architectural
Condition
- Year built: 1976
Utilities & green energy
- Utilities for property: Natural Gas Connected, Sewer Connected, Water Connected
Community & neighborhood
Security
- Security features: Fire Alarm
Location
- Region: Greenwood
- Subdivision: Wellington Grn
HOA & financial
HOA
- Has HOA: Yes
- HOA fee: Has HOA fee
Other
Other facts
- Listing terms: Cash,Conventional,FHA,USDA Loan
Price history
| Date | Event | Price |
|---|---|---|
| 10/10/2024 | Sold | $305,000-1%$125/sqft |
Source: MLS Of Greenwood Sc Inc. #131362 Report a problem | ||
| 9/6/2024 | Contingent | $308,000$126/sqft |
Source: MLS Of Greenwood Sc Inc. #131362 Report a problem | ||
| 8/30/2024 | Listed for sale | $308,000$126/sqft |
Source: MLS Of Greenwood Sc Inc. #131362 Report a problem | ||
Public tax history
| Year | Property taxes | Tax assessment |
|---|---|---|
| 2024 | $3,375 +182.5% | $155,000 |
| 2023 | $1,194 +0.9% | $155,000 |
| 2022 | $1,183 +1.2% | $155,000 |
Find assessor info on the county website
Neighborhood: 29649
Nearby schools
GreatSchools rating
- 9/10Pinecrest Elementary SchoolGrades: PK-5Distance: 0.7 mi
- 4/10Northside Middle SchoolGrades: 6-8Distance: 1 mi
- 5/10Greenwood High SchoolGrades: 9-12Distance: 0.7 mi
Get a cash offer in 3 minutes
Find out how much your home could sell for in as little as 3 minutes with a no-obligation cash offer.
Estimated market value$307,400
Get a cash offer in 3 minutes
Find out how much your home could sell for in as little as 3 minutes with a no-obligation cash offer.
Estimated market value
$307,400

