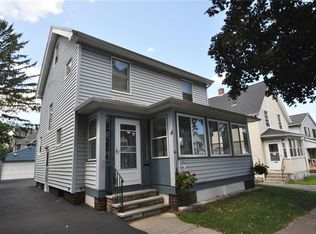Closed
$215,000
127 Middlesex Rd, Rochester, NY 14610
3beds
1,182sqft
Single Family Residence
Built in 1910
3,920.4 Square Feet Lot
$223,000 Zestimate®
$182/sqft
$1,934 Estimated rent
Home value
$223,000
$207,000 - $241,000
$1,934/mo
Zestimate® history
Loading...
Owner options
Explore your selling options
What's special
Now is your chance to buy a NEARLY FULLY FURNISHED!!* affordable home in what has been one of the hottest neighborhoods in the U.S. for the past few years! North Winton Village has it all! Many recent renovations have been done to this three bedroom home, so it's truly "move in ready". Unpack your clothes, stock the beautiful refrigerator, and you're home!!
Nearly maintenance free vinyl siding and windows, updated electric and lighting, and a spacious kitchen that can also be "eat in". The living room, dining room and bedrooms are bright and roomy. Updated electric, new furnace, new concrete basement floor, newer roof and so much more! The beautifully landscaped yard is ready to go for summer entertaining. Other features include a cozy enclosed front porch, large detached garage with oversize garage door, and GREENLIGHT internet!
127 Middlesex is walking distance to Artisan Works, Radio Social, Comedy Club, bars, restaurants and other entertainment, as well as schools, playgrounds, shopping, and so much more! Offers due at start of delayed negotiations, on 5/20 at noon. (*-Living room couch is negotiable. All other furnishings and appliances remain!)
Zillow last checked: 8 hours ago
Listing updated: July 23, 2025 at 07:39am
Listed by:
Brian M Timmons 585-354-0367,
RE/MAX Realty Group
Bought with:
Richard J. Testa, 10301208036
Howard Hanna
Robert Testa, 10301217194
Howard Hanna
Source: NYSAMLSs,MLS#: R1607196 Originating MLS: Rochester
Originating MLS: Rochester
Facts & features
Interior
Bedrooms & bathrooms
- Bedrooms: 3
- Bathrooms: 1
- Full bathrooms: 1
Heating
- Gas, Forced Air
Appliances
- Included: Dryer, Gas Oven, Gas Range, Gas Water Heater, Microwave, Refrigerator, Washer
- Laundry: In Basement
Features
- Ceiling Fan(s), Separate/Formal Dining Room, Eat-in Kitchen, Separate/Formal Living Room, Partially Furnished, Solid Surface Counters, Window Treatments
- Flooring: Carpet, Ceramic Tile, Luxury Vinyl, Varies
- Windows: Drapes, Thermal Windows
- Basement: Full
- Has fireplace: No
Interior area
- Total structure area: 1,182
- Total interior livable area: 1,182 sqft
Property
Parking
- Total spaces: 1
- Parking features: Detached, Garage
- Garage spaces: 1
Features
- Levels: Two
- Stories: 2
- Patio & porch: Deck
- Exterior features: Blacktop Driveway, Deck, Fully Fenced
- Fencing: Full
Lot
- Size: 3,920 sqft
- Dimensions: 40 x 100
- Features: Near Public Transit, Rectangular, Rectangular Lot, Residential Lot
Details
- Parcel number: 26140012232000020560000000
- Special conditions: Standard
Construction
Type & style
- Home type: SingleFamily
- Architectural style: Historic/Antique
- Property subtype: Single Family Residence
Materials
- Vinyl Siding, Copper Plumbing
- Foundation: Block
- Roof: Asphalt
Condition
- Resale
- Year built: 1910
Utilities & green energy
- Electric: Circuit Breakers
- Sewer: Connected
- Water: Connected, Public
- Utilities for property: Cable Available, High Speed Internet Available, Sewer Connected, Water Connected
Community & neighborhood
Location
- Region: Rochester
- Subdivision: P J Cogswell Subn
Other
Other facts
- Listing terms: Cash,Conventional,FHA,VA Loan
Price history
| Date | Event | Price |
|---|---|---|
| 7/21/2025 | Sold | $215,000+7.6%$182/sqft |
Source: | ||
| 5/22/2025 | Pending sale | $199,900$169/sqft |
Source: | ||
| 5/15/2025 | Listed for sale | $199,900+11.7%$169/sqft |
Source: | ||
| 4/28/2025 | Listing removed | $2,200$2/sqft |
Source: Zillow Rentals Report a problem | ||
| 4/17/2025 | Listed for rent | $2,200$2/sqft |
Source: Zillow Rentals Report a problem | ||
Public tax history
| Year | Property taxes | Tax assessment |
|---|---|---|
| 2024 | -- | $165,900 +36% |
| 2023 | -- | $122,000 |
| 2022 | -- | $122,000 |
Find assessor info on the county website
Neighborhood: North Winton Village
Nearby schools
GreatSchools rating
- 3/10School 28 Henry HudsonGrades: K-8Distance: 0.3 mi
- 2/10East High SchoolGrades: 9-12Distance: 0.5 mi
- 3/10East Lower SchoolGrades: 6-8Distance: 0.5 mi
Schools provided by the listing agent
- District: Rochester
Source: NYSAMLSs. This data may not be complete. We recommend contacting the local school district to confirm school assignments for this home.
