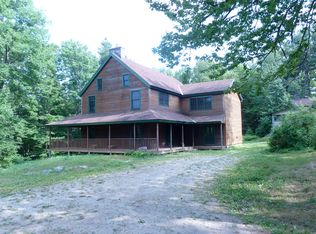Sold for $840,000
$840,000
127 Mount Rd, Cummington, MA 01026
3beds
2,900sqft
Single Family Residence
Built in 1995
23.75 Acres Lot
$820,100 Zestimate®
$290/sqft
$4,072 Estimated rent
Home value
$820,100
$763,000 - $878,000
$4,072/mo
Zestimate® history
Loading...
Owner options
Explore your selling options
What's special
Welcome to THE MOUNT! Set back from the road and offering total seclusion and 23 acres of privacy is this wonderful timber frame home that is warm and inviting. Spacious open floor plan that lends itself well to entertaining and hosting those large holiday gatherings. Cooks will love the large workable kitchen with tons of cabinet space, walk in pantry with adjacent laundry and half bath. The primary bedroom suite has a cathedral ceiling, walk in closet, newly remodeled bathroom with radiant floor heating, soaking tub and tiled shower.Living room with fieldstone fireplace w/wood stove insert. Fabulous large screened porch that looks out over state forest land.There is a great separate building that could be a sweet private office, yoga or art studio! Owned Solar system (3 yrs old), so there's no electric bill! There's an attached two car garage as well as a nice six stall barn and an acre of fenced paddock for those with horses or those wishing to have animals.Easy access to Rt 9.
Zillow last checked: 8 hours ago
Listing updated: July 21, 2023 at 12:16pm
Listed by:
Linda Webster 413-575-2140,
Coldwell Banker Community REALTORS® 413-586-8355
Bought with:
Jeffrey Loholdt
William Pitt Sotheby's International Realty
Source: MLS PIN,MLS#: 73112981
Facts & features
Interior
Bedrooms & bathrooms
- Bedrooms: 3
- Bathrooms: 3
- Full bathrooms: 2
- 1/2 bathrooms: 1
Primary bedroom
- Features: Bathroom - Full, Cathedral Ceiling(s), Walk-In Closet(s), Flooring - Wood
- Level: Second
- Area: 390
- Dimensions: 26 x 15
Bedroom 2
- Features: Flooring - Wood
- Level: Second
- Area: 224
- Dimensions: 16 x 14
Bedroom 3
- Features: Flooring - Wood
- Level: Second
- Area: 192
- Dimensions: 16 x 12
Primary bathroom
- Features: Yes
Bathroom 1
- Level: First
Bathroom 2
- Level: Second
Bathroom 3
- Level: Second
Dining room
- Features: Flooring - Wood, Balcony / Deck, Open Floorplan
- Level: Main,First
Kitchen
- Features: Flooring - Stone/Ceramic Tile, Pantry, Countertops - Stone/Granite/Solid, Kitchen Island, Dryer Hookup - Electric, Open Floorplan, Stainless Steel Appliances, Storage, Washer Hookup, Gas Stove
- Level: Main,First
Living room
- Features: Wood / Coal / Pellet Stove, Flooring - Wood, Balcony / Deck, Cable Hookup, Exterior Access
- Level: Main,First
- Area: 494
- Dimensions: 19 x 26
Heating
- Baseboard, Oil
Cooling
- None
Appliances
- Included: Tankless Water Heater, Dishwasher, Microwave, Refrigerator, Washer, Dryer
- Laundry: First Floor, Washer Hookup
Features
- High Speed Internet
- Flooring: Wood, Tile
- Doors: French Doors
- Windows: Screens
- Basement: Full,Walk-Out Access,Concrete
- Number of fireplaces: 1
- Fireplace features: Living Room
Interior area
- Total structure area: 2,900
- Total interior livable area: 2,900 sqft
Property
Parking
- Total spaces: 8
- Parking features: Attached, Garage Door Opener, Barn, Off Street, Unpaved
- Attached garage spaces: 2
- Uncovered spaces: 6
Accessibility
- Accessibility features: No
Features
- Patio & porch: Porch, Screened
- Exterior features: Porch, Porch - Screened, Barn/Stable, Screens, Horses Permitted, Stone Wall
Lot
- Size: 23.75 Acres
- Features: Wooded, Easements, Gentle Sloping, Level, Sloped
Details
- Additional structures: Barn/Stable
- Parcel number: 4007425
- Zoning: RA
- Horses can be raised: Yes
Construction
Type & style
- Home type: SingleFamily
- Architectural style: Contemporary
- Property subtype: Single Family Residence
Materials
- Frame
- Foundation: Concrete Perimeter
- Roof: Shingle
Condition
- Year built: 1995
Utilities & green energy
- Electric: Circuit Breakers
- Sewer: Private Sewer
- Water: Private
- Utilities for property: Washer Hookup
Community & neighborhood
Location
- Region: Cummington
Other
Other facts
- Road surface type: Unimproved
Price history
| Date | Event | Price |
|---|---|---|
| 7/21/2023 | Sold | $840,000+5.1%$290/sqft |
Source: MLS PIN #73112981 Report a problem | ||
| 5/25/2023 | Contingent | $799,000$276/sqft |
Source: MLS PIN #73112981 Report a problem | ||
| 5/17/2023 | Listed for sale | $799,000+45.5%$276/sqft |
Source: MLS PIN #73112981 Report a problem | ||
| 5/12/2017 | Listing removed | $549,000$189/sqft |
Source: Hillman Real Estate #71969849 Report a problem | ||
| 5/1/2017 | Price change | $549,000-0.1%$189/sqft |
Source: Hillman Real Estate #71969849 Report a problem | ||
Public tax history
| Year | Property taxes | Tax assessment |
|---|---|---|
| 2025 | $925 -43.4% | $59,580 -45.4% |
| 2024 | $1,635 -66% | $109,190 -63.8% |
| 2023 | $4,803 -16.6% | $301,700 -4.4% |
Find assessor info on the county website
Neighborhood: 01026
Nearby schools
GreatSchools rating
- 7/10Craneville Elementary SchoolGrades: K-5Distance: 15.7 mi
- 6/10Nessacus Regional Middle SchoolGrades: 6-8Distance: 13.6 mi
- 6/10Wahconah Regional High SchoolGrades: 9-12Distance: 13.7 mi
Get pre-qualified for a loan
At Zillow Home Loans, we can pre-qualify you in as little as 5 minutes with no impact to your credit score.An equal housing lender. NMLS #10287.
Sell for more on Zillow
Get a Zillow Showcase℠ listing at no additional cost and you could sell for .
$820,100
2% more+$16,402
With Zillow Showcase(estimated)$836,502
