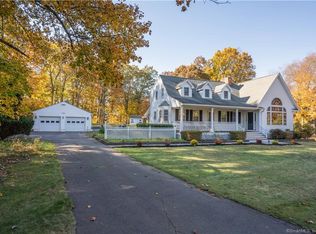Sold for $605,000
$605,000
127 Mountain Road, Farmington, CT 06032
2beds
2,764sqft
Single Family Residence
Built in 1946
3.65 Acres Lot
$615,700 Zestimate®
$219/sqft
$3,168 Estimated rent
Home value
$615,700
$560,000 - $671,000
$3,168/mo
Zestimate® history
Loading...
Owner options
Explore your selling options
What's special
Discover a rare gem in prestigious Farmington-a thoughtfully designed Contemporary Ranch offering unlimited potential on 3.6 sprawling acres of pristine land. This well-built custom home seamlessly blends old-world charm with a light-filled, open floor plan, creating an ideal canvas for today's discerning buyer to infuse their personal vision. The heart of the home showcases St. Charles designed kitchen cabinets and striking teak walls adorning the family room, while the expansive cathedral ceiling family room flows seamlessly to the kitchen and overlooks a private patio-perfect for sophisticated entertaining and outdoor living. Beyond the two-car attached garage, a detached one-car garage doubles as a workshop, complete with electricity, windows, and a covered patio. This exceptional space offers endless possibilities-artist studio, home office, or private retreat. Recent mechanical updates include a Buderus boiler, central air, and oil-fired water heater, ensuring comfort and efficiency. Minutes from Farmington Field Club's swimming, tennis, and paddle courts, with convenient access to Miss Porter's School, Farmington Country Club, and Hill-Stead Museum grounds. Enjoy proximity to the Farmington River, local farms, equestrian facilities, world-class golf courses, UConn Health Center, and Route 84. This Farmington estate presents an unparalleled opportunity to create your vision of luxury living while enjoying the finest Connecticut has to offer. Sold in 'as is' condition. Please submit highest and best by Sat 9/6 at 6PM.
Zillow last checked: 8 hours ago
Listing updated: September 26, 2025 at 01:17pm
Listed by:
Diane Barry Team,
Diane C. Barry 860-614-1569,
William Pitt Sotheby's Int'l 860-777-1800,
Co-Listing Agent: Caitlyn Cleary 860-798-1589,
William Pitt Sotheby's Int'l
Bought with:
Jacek Mikolajczyk, RES.0797319
Berkshire Hathaway NE Prop.
Source: Smart MLS,MLS#: 24123092
Facts & features
Interior
Bedrooms & bathrooms
- Bedrooms: 2
- Bathrooms: 2
- Full bathrooms: 1
- 1/2 bathrooms: 1
Primary bedroom
- Features: Hardwood Floor
- Level: Main
- Area: 216 Square Feet
- Dimensions: 12 x 18
Bedroom
- Features: Hardwood Floor
- Level: Main
- Area: 144 Square Feet
- Dimensions: 12 x 12
Bathroom
- Features: Tile Floor
- Level: Main
- Area: 28 Square Feet
- Dimensions: 4 x 7
Bathroom
- Features: Tub w/Shower, Vinyl Floor
- Level: Main
- Area: 56 Square Feet
- Dimensions: 7 x 8
Family room
- Features: Cathedral Ceiling(s), Beamed Ceilings, Fireplace, Sliders, Wall/Wall Carpet
- Level: Main
- Area: 920 Square Feet
- Dimensions: 20 x 46
Kitchen
- Features: Breakfast Bar, Laminate Floor
- Level: Main
- Area: 208 Square Feet
- Dimensions: 13 x 16
Living room
- Features: Bay/Bow Window, Built-in Features, Fireplace, Hardwood Floor
- Level: Main
- Area: 280 Square Feet
- Dimensions: 14 x 20
Office
- Features: Laminate Floor
- Level: Main
- Area: 72 Square Feet
- Dimensions: 6 x 12
Heating
- Forced Air, Radiator, Oil
Cooling
- Central Air
Appliances
- Included: Electric Cooktop, Oven, Subzero, Dishwasher, Water Heater
- Laundry: Main Level
Features
- Wired for Data, Central Vacuum, Open Floorplan
- Basement: Full,Unfinished
- Attic: Walk-up
- Number of fireplaces: 2
Interior area
- Total structure area: 2,764
- Total interior livable area: 2,764 sqft
- Finished area above ground: 2,764
Property
Parking
- Total spaces: 3
- Parking features: Attached, Detached, Garage Door Opener
- Attached garage spaces: 3
Features
- Patio & porch: Patio
- Exterior features: Rain Gutters, Garden, Stone Wall
Lot
- Size: 3.65 Acres
- Features: Level
Details
- Additional structures: Shed(s)
- Parcel number: 1987688
- Zoning: R80
Construction
Type & style
- Home type: SingleFamily
- Architectural style: Contemporary,Ranch
- Property subtype: Single Family Residence
Materials
- Brick
- Foundation: Concrete Perimeter, Stone
- Roof: Asphalt
Condition
- New construction: No
- Year built: 1946
Utilities & green energy
- Sewer: Septic Tank
- Water: Well
Community & neighborhood
Security
- Security features: Security System
Community
- Community features: Near Public Transport, Golf, Health Club, Library, Medical Facilities, Private School(s), Shopping/Mall, Stables/Riding
Location
- Region: Farmington
Price history
| Date | Event | Price |
|---|---|---|
| 9/26/2025 | Sold | $605,000+21%$219/sqft |
Source: | ||
| 9/7/2025 | Pending sale | $500,000$181/sqft |
Source: | ||
| 9/1/2025 | Listed for sale | $500,000$181/sqft |
Source: | ||
Public tax history
| Year | Property taxes | Tax assessment |
|---|---|---|
| 2025 | $9,431 +4.6% | $354,270 |
| 2024 | $9,016 +5.1% | $354,270 |
| 2023 | $8,577 +5.5% | $354,270 +27.8% |
Find assessor info on the county website
Neighborhood: 06032
Nearby schools
GreatSchools rating
- 8/10East Farms SchoolGrades: K-4Distance: 0.7 mi
- 8/10Irving A. Robbins Middle SchoolGrades: 7-8Distance: 0.9 mi
- 10/10Farmington High SchoolGrades: 9-12Distance: 3.7 mi
Schools provided by the listing agent
- Elementary: Noah Wallace
- Middle: Robbins,West Woods
- High: Farmington
Source: Smart MLS. This data may not be complete. We recommend contacting the local school district to confirm school assignments for this home.
Get pre-qualified for a loan
At Zillow Home Loans, we can pre-qualify you in as little as 5 minutes with no impact to your credit score.An equal housing lender. NMLS #10287.
Sell for more on Zillow
Get a Zillow Showcase℠ listing at no additional cost and you could sell for .
$615,700
2% more+$12,314
With Zillow Showcase(estimated)$628,014
