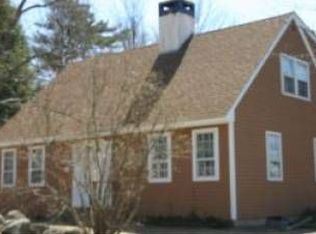Closed
Listed by:
Shannon Stone,
Keller Williams Realty-Metropolitan 603-232-8282,
Kris Stone,
Keller Williams Realty-Metropolitan
Bought with: Keller Williams Realty Metro-Concord
$499,900
127 Mountain Road, Tuftonboro, NH 03816
3beds
3,073sqft
Single Family Residence
Built in 1900
0.78 Acres Lot
$560,300 Zestimate®
$163/sqft
$2,691 Estimated rent
Home value
$560,300
Estimated sales range
Not available
$2,691/mo
Zestimate® history
Loading...
Owner options
Explore your selling options
What's special
WELCOME HOME to the beautiful, low tax town of Tuftonboro! This 3 bed, 2.5 bath EXPANDED CAPE offers over 3000 sq. ft. of living space and is sure to PLEASE! Step inside and you will instantly APPRECIATE this well kept home. The EXPANSIVE kitchen is well-equipped with an abundance of natural light, beautiful wood CABINETRY, a large island with a GAS COOKTOP, and a cozy breakfast nook. One floor living is feasible. The SIZEABLE primary bedroom with ensuite, as well as the laundry room are both on the main level. Upstairs you will find two SPACIOUS bedrooms as well as an OVER-SIZED walk-in closet. The attached building can be used to create an amazing WORKSHOP, crafting space, or STUDIO. Enjoy everything the LAKES REGION has to offer. A short ride to Lake Winnipesaukee, 10 minutes to downtown Wolfeboro, and plenty of HIKING, swimming, snowmobile trails nearby. Don’t delay, schedule your SHOWING today OR visit our OPEN HOUSES on Friday, May 10 from 4:30 p.m. to 6:00 p.m. and Saturday, May 11 from 11:30 a.m. to 1:00 p.m.
Zillow last checked: 8 hours ago
Listing updated: July 01, 2024 at 06:22pm
Listed by:
Shannon Stone,
Keller Williams Realty-Metropolitan 603-232-8282,
Kris Stone,
Keller Williams Realty-Metropolitan
Bought with:
Darrin Forehand
Keller Williams Realty Metro-Concord
Source: PrimeMLS,MLS#: 4994800
Facts & features
Interior
Bedrooms & bathrooms
- Bedrooms: 3
- Bathrooms: 3
- Full bathrooms: 1
- 3/4 bathrooms: 1
- 1/2 bathrooms: 1
Heating
- Oil, Hot Water
Cooling
- Wall Unit(s)
Appliances
- Included: Down Draft Cooktop, Gas Cooktop, Dishwasher, Dryer, Microwave, Wall Oven, Refrigerator, Washer, Water Heater off Boiler
- Laundry: 1st Floor Laundry
Features
- Central Vacuum, Dining Area, Kitchen Island, Living/Dining, Primary BR w/ BA, Indoor Storage, Walk-in Pantry
- Flooring: Hardwood, Tile, Wood
- Basement: Concrete,Concrete Floor,Interior Stairs,Storage Space,Interior Access,Exterior Entry,Walk-Up Access
Interior area
- Total structure area: 5,353
- Total interior livable area: 3,073 sqft
- Finished area above ground: 3,073
- Finished area below ground: 0
Property
Parking
- Total spaces: 2
- Parking features: Paved, Driveway, Garage, Parking Spaces 3 - 5, Attached
- Garage spaces: 2
- Has uncovered spaces: Yes
Features
- Levels: Two
- Stories: 2
- Exterior features: Garden, Natural Shade
- Frontage length: Road frontage: 106
Lot
- Size: 0.78 Acres
- Features: Country Setting, Level
Details
- Parcel number: TUFTM00059B000002L000004
- Zoning description: LDR-LO
Construction
Type & style
- Home type: SingleFamily
- Architectural style: Cape
- Property subtype: Single Family Residence
Materials
- Wood Frame, Vinyl Siding
- Foundation: Concrete, Poured Concrete, Stone
- Roof: Asphalt Shingle
Condition
- New construction: No
- Year built: 1900
Utilities & green energy
- Electric: Circuit Breakers
- Sewer: Leach Field, Septic Tank
- Utilities for property: Cable
Community & neighborhood
Security
- Security features: Security System
Location
- Region: Tuftonboro
Price history
| Date | Event | Price |
|---|---|---|
| 7/1/2024 | Sold | $499,900$163/sqft |
Source: | ||
| 5/9/2024 | Listed for sale | $499,900-4.8%$163/sqft |
Source: | ||
| 3/28/2024 | Listing removed | -- |
Source: | ||
| 11/30/2023 | Price change | $525,000-12.4%$171/sqft |
Source: | ||
| 7/25/2023 | Price change | $599,000-4.2%$195/sqft |
Source: | ||
Public tax history
| Year | Property taxes | Tax assessment |
|---|---|---|
| 2024 | $4,150 +10.8% | $544,600 +5.7% |
| 2023 | $3,746 +12.9% | $515,200 |
| 2022 | $3,318 +2.1% | $515,200 +51.6% |
Find assessor info on the county website
Neighborhood: 03816
Nearby schools
GreatSchools rating
- 6/10Tuftonboro Central SchoolGrades: K-6Distance: 2.7 mi
- 6/10Kingswood Regional Middle SchoolGrades: 7-8Distance: 8.5 mi
- 7/10Kingswood Regional High SchoolGrades: 9-12Distance: 8.4 mi
Schools provided by the listing agent
- Elementary: Tuftonboro Central School
- Middle: Kingswood Regional Middle
- High: Kingswood Regional High School
- District: Governor Wentworth Regional
Source: PrimeMLS. This data may not be complete. We recommend contacting the local school district to confirm school assignments for this home.
Get pre-qualified for a loan
At Zillow Home Loans, we can pre-qualify you in as little as 5 minutes with no impact to your credit score.An equal housing lender. NMLS #10287.
Sell with ease on Zillow
Get a Zillow Showcase℠ listing at no additional cost and you could sell for —faster.
$560,300
2% more+$11,206
With Zillow Showcase(estimated)$571,506
