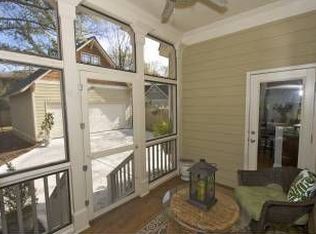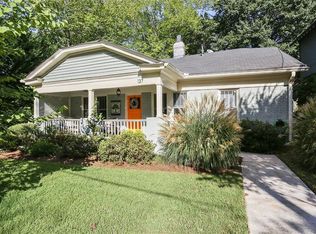Closed
$800,000
127 N 4th Ave, Decatur, GA 30030
3beds
1,600sqft
Single Family Residence
Built in 1920
5,662.8 Square Feet Lot
$779,600 Zestimate®
$500/sqft
$2,968 Estimated rent
Home value
$779,600
$717,000 - $850,000
$2,968/mo
Zestimate® history
Loading...
Owner options
Explore your selling options
What's special
Tucked away on one of Oakhurst's rare cul-de-sacs, this beautifully renovated 3BR/2BA brick home blends thoughtful design, modern comfort, and smart sustainability. The reimagined floor plan opens the kitchen and dining area for seamless entertaining, featuring a gas cooktop, beverage fridge, and abundant storage-including a walk-in pantry/laundry room. The expanded primary suite serves as a private retreat with a spacious walk-in closet, separate shower, and soaking tub. Designed with entertaining in mind, enjoy an inviting front porch, rear screened porch, and a large stone terrace with a built-in firepit. Additional upgrades include solar panels, on-demand water heater, and added insulation-helping to significantly offset utility costs year-round. A large rear storage building adds function, while professionally curated gardens offer privacy, seasonal interest, and two tranquil water features. Cafe lights add evening ambiance for unforgettable outdoor gatherings. Ideally located just a short walk to Oakhurst Village, 2nd Ave Village, and all neighborhood schools. The cul-de-sac is a tight-knit community that even hosts bands each fall for the beloved 'PorchFest.' This home is truly special-but the street is where you'll want to put down roots.
Zillow last checked: 8 hours ago
Listing updated: September 09, 2025 at 01:50pm
Listed by:
Butch Whitfield butch.whitfield@harryorman.com,
Harry Norman Realtors
Bought with:
Margaret Jones, 370959
Ansley RE|Christie's Int'l RE
Source: GAMLS,MLS#: 10567353
Facts & features
Interior
Bedrooms & bathrooms
- Bedrooms: 3
- Bathrooms: 2
- Full bathrooms: 2
- Main level bathrooms: 2
- Main level bedrooms: 3
Heating
- Central
Cooling
- Electric, Central Air
Appliances
- Included: Dishwasher, Disposal, Dryer, Refrigerator, Microwave
- Laundry: In Hall
Features
- Walk-In Closet(s)
- Flooring: Hardwood, Carpet
- Basement: None
- Number of fireplaces: 2
- Common walls with other units/homes: No One Above,No One Below
Interior area
- Total structure area: 1,600
- Total interior livable area: 1,600 sqft
- Finished area above ground: 1,600
- Finished area below ground: 0
Property
Parking
- Total spaces: 2
- Parking features: Parking Pad
- Has uncovered spaces: Yes
Features
- Levels: One
- Stories: 1
Lot
- Size: 5,662 sqft
- Features: Level
Details
- Parcel number: 15 213 03 241
Construction
Type & style
- Home type: SingleFamily
- Architectural style: Ranch
- Property subtype: Single Family Residence
Materials
- Brick, Concrete
- Roof: Other
Condition
- Resale
- New construction: No
- Year built: 1920
Utilities & green energy
- Sewer: Public Sewer
- Water: Public
- Utilities for property: Cable Available, Electricity Available, Natural Gas Available, Sewer Available, Water Available
Green energy
- Energy generation: Solar
Community & neighborhood
Security
- Security features: Smoke Detector(s)
Community
- Community features: Near Public Transport, Near Shopping
Location
- Region: Decatur
- Subdivision: Oakhurst
HOA & financial
HOA
- Has HOA: No
- Services included: None
Other
Other facts
- Listing agreement: Exclusive Right To Sell
- Listing terms: Cash,Conventional
Price history
| Date | Event | Price |
|---|---|---|
| 9/9/2025 | Sold | $800,000$500/sqft |
Source: | ||
| 7/29/2025 | Pending sale | $800,000$500/sqft |
Source: | ||
| 7/24/2025 | Listed for sale | $800,000+1103%$500/sqft |
Source: | ||
| 12/19/2003 | Sold | $66,500-67.2%$42/sqft |
Source: Public Record Report a problem | ||
| 9/17/2002 | Sold | $202,739-33.5%$127/sqft |
Source: Public Record Report a problem | ||
Public tax history
| Year | Property taxes | Tax assessment |
|---|---|---|
| 2025 | $16,437 +6% | $260,440 +4.8% |
| 2024 | $15,500 +487313.2% | $248,600 +6.4% |
| 2023 | $3 -12.6% | $233,720 +10.4% |
Find assessor info on the county website
Neighborhood: Oakhurst
Nearby schools
GreatSchools rating
- 8/10Fifth Avenue Elementary SchoolGrades: 3-5Distance: 0.1 mi
- 8/10Beacon Hill Middle SchoolGrades: 6-8Distance: 0.8 mi
- 9/10Decatur High SchoolGrades: 9-12Distance: 1.1 mi
Schools provided by the listing agent
- Elementary: Fifth Avenue
- Middle: Beacon Hill
- High: Decatur
Source: GAMLS. This data may not be complete. We recommend contacting the local school district to confirm school assignments for this home.
Get a cash offer in 3 minutes
Find out how much your home could sell for in as little as 3 minutes with a no-obligation cash offer.
Estimated market value$779,600
Get a cash offer in 3 minutes
Find out how much your home could sell for in as little as 3 minutes with a no-obligation cash offer.
Estimated market value
$779,600

