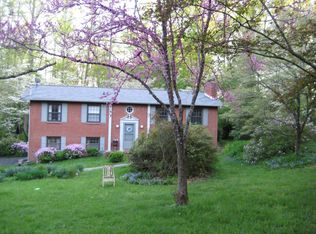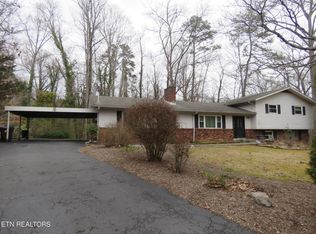Closed
$585,000
127 Newhaven Rd, Oak Ridge, TN 37830
4beds
3,700sqft
Single Family Residence, Residential
Built in 1967
0.56 Acres Lot
$600,100 Zestimate®
$158/sqft
$3,996 Estimated rent
Home value
$600,100
$486,000 - $744,000
$3,996/mo
Zestimate® history
Loading...
Owner options
Explore your selling options
What's special
Private backyard oasis with 18X36 pool. Large mostly level lot .56 acres fenced in. Extra 530 sqft unfinished workshop or additional garage spaces. Updates Galore! Home well maintained and shows great. Massive eat-in kitchen with lots of windows overlooking pool. Kitchen has hardwood floors, island, quartz countertops, tile backsplash, stainless steel appliances, built-in oven and microwave, and plenty of countertop space and cabinets. Living room has gas fireplace, hardwood floors, and crown molding. Gigantic primary bedroom with vaulted ceiling, French doors, and 2 large closets. Primary bath has double vanity, tile floors, and quartz countertops. 2nd bedroom has full bath. Bonus room and 4th bedroom are very large. Mostly all new windows throughout. Extended foyer with hardwood floored stairwell. Laundry room has a sink with quartz countertop, tongue and groove wood ceiling, and tile floors. Hall full bath has quartz countertop, tile floors, and crown molding. Downstairs full bath has tile shower and tile floors. Large deck on side of house with storage space underneath. Garage has electric vehicle charger. Great location and area. Roof 2012 with 25 yr warranty.
Zillow last checked: 8 hours ago
Listing updated: September 08, 2025 at 11:18am
Listing Provided by:
Barry Smith 865-693-3232,
Realty Executives Associates
Bought with:
Jon Engle, 365879
Realty Executives Associates
Source: RealTracs MLS as distributed by MLS GRID,MLS#: 2991210
Facts & features
Interior
Bedrooms & bathrooms
- Bedrooms: 4
- Bathrooms: 4
- Full bathrooms: 4
Bedroom 1
- Features: Walk-In Closet(s)
- Level: Walk-In Closet(s)
Other
- Features: Utility Room
- Level: Utility Room
Heating
- Central, Electric, Natural Gas
Cooling
- Central Air
Appliances
- Included: Dishwasher, Disposal, Microwave, Range, Oven
- Laundry: Washer Hookup, Electric Dryer Hookup
Features
- Walk-In Closet(s), Kitchen Island
- Flooring: Carpet, Wood, Tile
- Basement: Finished,Unfinished,Exterior Entry
- Number of fireplaces: 1
Interior area
- Total structure area: 3,700
- Total interior livable area: 3,700 sqft
- Finished area above ground: 2,400
- Finished area below ground: 1,300
Property
Parking
- Total spaces: 2
- Parking features: Garage Door Opener, Attached
- Attached garage spaces: 2
Features
- Levels: Two
- Has private pool: Yes
- Pool features: In Ground
Lot
- Size: 0.56 Acres
- Dimensions: 199.19 x 224.27 IRR
- Features: Private, Wooded, Level
- Topography: Private,Wooded,Level
Details
- Parcel number: 009J B 00300 000
- Special conditions: Standard
Construction
Type & style
- Home type: SingleFamily
- Architectural style: Traditional
- Property subtype: Single Family Residence, Residential
Materials
- Frame, Other, Brick
Condition
- New construction: No
- Year built: 1967
Utilities & green energy
- Sewer: Public Sewer
- Water: Public
- Utilities for property: Electricity Available, Natural Gas Available, Water Available
Community & neighborhood
Location
- Region: Oak Ridge
- Subdivision: Oak Hills Estates
Price history
| Date | Event | Price |
|---|---|---|
| 9/8/2025 | Sold | $585,000-2.5%$158/sqft |
Source: | ||
| 8/12/2025 | Pending sale | $599,900$162/sqft |
Source: | ||
| 8/3/2025 | Price change | $599,900-3.1%$162/sqft |
Source: | ||
| 7/21/2025 | Price change | $619,000-3.3%$167/sqft |
Source: | ||
| 7/9/2025 | Listed for sale | $639,900$173/sqft |
Source: | ||
Public tax history
| Year | Property taxes | Tax assessment |
|---|---|---|
| 2024 | $2,803 -0.3% | $60,425 |
| 2023 | $2,812 | $60,425 |
| 2022 | $2,812 +1.3% | $60,425 |
Find assessor info on the county website
Neighborhood: 37830
Nearby schools
GreatSchools rating
- 6/10Linden Elementary SchoolGrades: K-4Distance: 1.1 mi
- 6/10Robertsville Middle SchoolGrades: 5-8Distance: 3.1 mi
- 9/10Oak Ridge High SchoolGrades: 9-12Distance: 3.9 mi
Schools provided by the listing agent
- Elementary: Linden Elementary
Source: RealTracs MLS as distributed by MLS GRID. This data may not be complete. We recommend contacting the local school district to confirm school assignments for this home.

Get pre-qualified for a loan
At Zillow Home Loans, we can pre-qualify you in as little as 5 minutes with no impact to your credit score.An equal housing lender. NMLS #10287.

