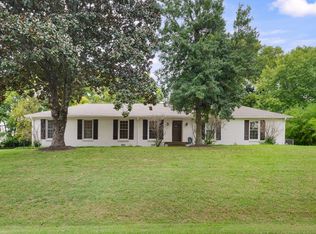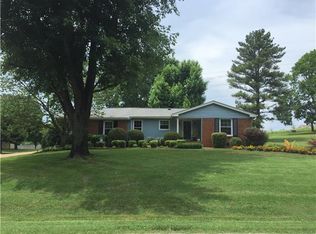In the heart of Franklin, on over half an acre with private nature trails, this super clean and stunning 4 bedroom, 2 bath home is only five minutes to historic downtown and 25 miles to the Nashville International Airport. It could hardly be any more convenient to all there is to do. In a great neighborhood Riverview Park, beside Forrest Crossing, it’s in the Franklin Special School district! Let me mention for all you mechanics and do it yourselfers---there is a huge for detached workshop heated and cooled nestled out back! With a fresh kitchen remodel that included cabinets, flooring and stainless appliances it’s pretty close to new. Also features a reverse osmosis water purifier on sink area. The entire house has new coat of paint and new floors throughout. The bathrooms have been remodeled as well making this carefully cared for home move-in- ready. There is an $8000 walk in tub shower and upgraded large capacity hot water heater for your comfort and joy. The layout is unique offering the option of using the den as a fourth bedroom if needed. The covered back porch is the perfect place to relax in the evening and grill a steak while the kids play in the huge yard or camp in the cleared nature trail above. Blackberries abound. The blessed Nature area when cleared is another 1/4 acre-just keep it cut on a regular basis. The quiet neighborhood is great for walking or bike riding with gentle hills and curves. Half of the attached two car basement garage has been partitioned for a craft room or tons of storage. The partition is easily removable to make room for both cars if you like. But with that 20 X 24 finished, heated and cooled detached garage / shop, you’ll have plenty of room for cars or projects. Lots of options here and plenty of room. Year built: 1976 Total finished square feet 1,413, .58 Acres 4 bedrooms 2 baths Master Suite: 11 X 14 Master Bath: 7 X 11 Bedroom 2: 10 X 14 Bedroom 3: 9 X 10 Den/4th Bedroom: 11.5 X 15 Living Room: 11.5 X 18 Kitchen Dining: 10 X 20 Covered Porch: 15 X 18 Attached Garage: 2 car 21.5 X 23 Detached Heated/ Cooled Garage 20 X 24 ($45,000 value) Stainless dishwasher Stainless stove New paint through-out Natural Gas furnace heating Franklin Special School District Elementary School: Moore; Middle: Freedom High School: Centennial Neighborhood association fees: NONE!!! Make an appointment to come and see this remarkable property. I have a clean inspection report from November 2018 and addressed the main issues and there have been no problems since. The roof just passed a recent inspection and is at 10 years age. Last Title is clear and issued by Stewart title Company November 2018. For buyers not represented by an agent, all contracting and closing will be managed by a licensed title agent. Independent buyers most welcome--I can cut a better deal for you without paying a realtor so bear that in mind. I will consider any legitimate offer however, you will need to have your finances in order as I will highly favor streamlined contacts. If you are an intersted cash buyer without a buyers agent then call me asap as I can negotiate a great deal for you. As a motivated seller I have also lowered the original asking price. Currently house is under contract, however backup offers are always good idea. For those looking to close in less than 30 days I use Holly Just--a specialist in residential financing in Franklin who works with FirstBank. She was very efficient and had me closed in 3 weeks with great rates--highly recommended. Her phone is 615-707-9374. give her a call to start the process. I am selling this straight up that means no leases.
This property is off market, which means it's not currently listed for sale or rent on Zillow. This may be different from what's available on other websites or public sources.

