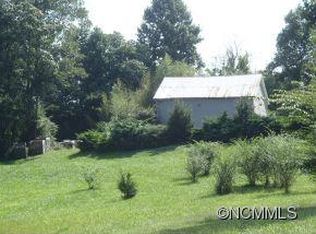Sold for $57,000 on 04/14/23
$57,000
127 Pebblestone Ln, Rutherfordton, NC 28139
--beds
--baths
--sqft
SingleFamily
Built in ----
0.56 Acres Lot
$-- Zestimate®
$--/sqft
$1,254 Estimated rent
Home value
Not available
Estimated sales range
Not available
$1,254/mo
Zestimate® history
Loading...
Owner options
Explore your selling options
What's special
127 Pebblestone Ln, Rutherfordton, NC 28139 is a single family home. This home last sold for $57,000 in April 2023.
The Rent Zestimate for this home is $1,254/mo.
Price history
| Date | Event | Price |
|---|---|---|
| 4/14/2023 | Sold | $57,000+18.8% |
Source: Public Record Report a problem | ||
| 10/4/2022 | Sold | $48,000-12.7% |
Source: | ||
| 9/9/2022 | Contingent | $55,000 |
Source: | ||
| 8/29/2022 | Listed for sale | $55,000 |
Source: | ||
Public tax history
| Year | Property taxes | Tax assessment |
|---|---|---|
| 2024 | $246 -8.4% | $13,000 |
| 2023 | $269 +305.1% | $13,000 +17.1% |
| 2022 | $66 +1.7% | $11,100 |
Find assessor info on the county website
Neighborhood: 28139
Nearby schools
GreatSchools rating
- 4/10Rutherfordton Elementary SchoolGrades: PK-5Distance: 3 mi
- 4/10R-S Middle SchoolGrades: 6-8Distance: 1.1 mi
- 4/10R-S Central High SchoolGrades: 9-12Distance: 1.8 mi

Get pre-qualified for a loan
At Zillow Home Loans, we can pre-qualify you in as little as 5 minutes with no impact to your credit score.An equal housing lender. NMLS #10287.
