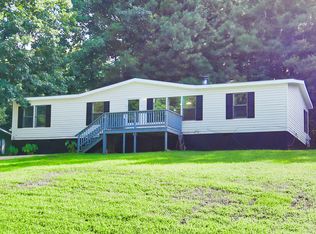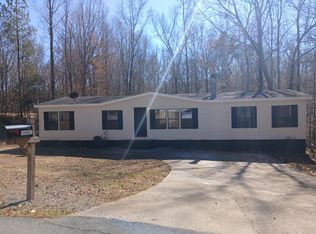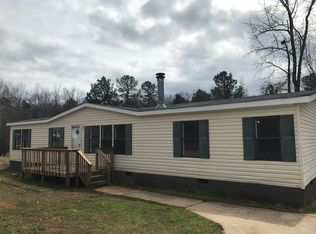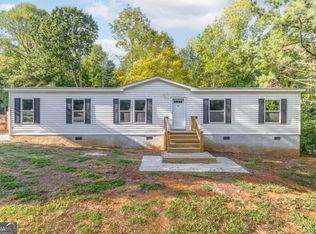Closed
$195,000
127 Pine Ridge Pl, Nicholson, GA 30565
2beds
704sqft
Single Family Residence
Built in 2021
0.86 Acres Lot
$194,600 Zestimate®
$277/sqft
$1,389 Estimated rent
Home value
$194,600
$169,000 - $222,000
$1,389/mo
Zestimate® history
Loading...
Owner options
Explore your selling options
What's special
Welcome home to this warm and welcoming 2-bedroom, 1-bath home nestled on a lovely wooded lot in quiet Nicholson. Enjoy the tranquility of nature with the convenience of easy access to Hwy 441, I-85, Athens, the Tanger Outlet Malls, and a variety of local dining options. Step onto the delightful wraparound front and side porch perfect for relaxing mornings or cozy evenings. Inside, you'll find thoughtful modern touches, including user-friendly Ring wireless security cameras with anti-theft mounts and three Alexa smart screens for live footage viewing and phone alerts when someone's at the door. This all-electric home is not only comfortable but also energy-efficient, with the highest electric bill peaking at just $70 even during peak season! Come on home to peaceful simplicity. You'll be glad you did.
Zillow last checked: 8 hours ago
Listing updated: September 30, 2025 at 06:13am
Listed by:
Janice E Smith 770-536-8500,
RE/MAX Center
Bought with:
Virginia Davis, 394508
Dwelli
Source: GAMLS,MLS#: 10558611
Facts & features
Interior
Bedrooms & bathrooms
- Bedrooms: 2
- Bathrooms: 1
- Full bathrooms: 1
- Main level bathrooms: 1
- Main level bedrooms: 2
Kitchen
- Features: Breakfast Area, Solid Surface Counters
Heating
- Central, Electric
Cooling
- Central Air, Electric
Appliances
- Included: Dishwasher, Dryer, Electric Water Heater, Ice Maker, Microwave, Refrigerator, Stainless Steel Appliance(s), Washer
- Laundry: Laundry Closet
Features
- Split Bedroom Plan
- Flooring: Vinyl
- Basement: None
- Has fireplace: No
- Common walls with other units/homes: No Common Walls
Interior area
- Total structure area: 704
- Total interior livable area: 704 sqft
- Finished area above ground: 704
- Finished area below ground: 0
Property
Parking
- Total spaces: 5
- Parking features: Off Street
Accessibility
- Accessibility features: Accessible Approach with Ramp
Features
- Levels: One
- Stories: 1
- Patio & porch: Porch
- Exterior features: Garden, Other
- Has view: Yes
- View description: Seasonal View
- Body of water: None
Lot
- Size: 0.86 Acres
- Features: Level
- Residential vegetation: Grassed
Details
- Additional structures: Outbuilding
- Parcel number: 025 018 46A
Construction
Type & style
- Home type: SingleFamily
- Architectural style: Ranch
- Property subtype: Single Family Residence
Materials
- Other, Wood Siding
- Foundation: Block
- Roof: Composition
Condition
- Resale
- New construction: No
- Year built: 2021
Details
- Warranty included: Yes
Utilities & green energy
- Electric: 220 Volts
- Sewer: Septic Tank
- Water: Public
- Utilities for property: Cable Available, Electricity Available, High Speed Internet, Phone Available, Water Available
Green energy
- Green verification: ENERGY STAR Certified Homes
- Energy efficient items: Appliances
Community & neighborhood
Security
- Security features: Smoke Detector(s)
Community
- Community features: Park, Walk To Schools, Near Shopping
Location
- Region: Nicholson
- Subdivision: Ivy Plantation
HOA & financial
HOA
- Has HOA: No
- Services included: None
Other
Other facts
- Listing agreement: Exclusive Right To Sell
- Listing terms: Cash,Conventional,FHA,VA Loan
Price history
| Date | Event | Price |
|---|---|---|
| 9/26/2025 | Sold | $195,000+5.4%$277/sqft |
Source: | ||
| 9/3/2025 | Pending sale | $185,000$263/sqft |
Source: | ||
| 8/23/2025 | Price change | $185,000-7.5%$263/sqft |
Source: | ||
| 8/13/2025 | Price change | $200,000-7%$284/sqft |
Source: | ||
| 8/2/2025 | Price change | $215,000-2.3%$305/sqft |
Source: | ||
Public tax history
| Year | Property taxes | Tax assessment |
|---|---|---|
| 2024 | $1,723 +164.5% | $63,960 +9.5% |
| 2023 | $651 +22.8% | $58,400 +17.4% |
| 2022 | $530 +150.8% | $49,760 +610.9% |
Find assessor info on the county website
Neighborhood: 30565
Nearby schools
GreatSchools rating
- 6/10East Jackson Elementary SchoolGrades: PK-5Distance: 2.6 mi
- 7/10East Jackson Comprehensive High SchoolGrades: 8-12Distance: 2.5 mi
- 6/10East Jackson Middle SchoolGrades: 6-7Distance: 2.9 mi
Schools provided by the listing agent
- Elementary: East Jackson
- Middle: East Jackson
- High: East Jackson Comp
Source: GAMLS. This data may not be complete. We recommend contacting the local school district to confirm school assignments for this home.

Get pre-qualified for a loan
At Zillow Home Loans, we can pre-qualify you in as little as 5 minutes with no impact to your credit score.An equal housing lender. NMLS #10287.



