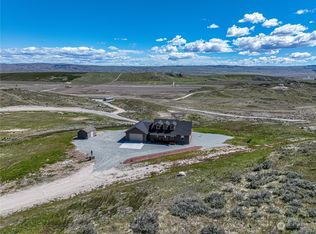MAJOR PRICE ADJUSTMENT!Beautiful Custom Craftsman style home built in the expansive Silver Spur Resort. This home sits on acreage with a partial fencing-enclosed for privacy. The central kitchen on the main floor is the focus of this home..as any kitchen is the heart of the home. Its an entertainers delight. The warm wood floors and open French doors invite you to relax. Bedrooms are large with one downstairs. The Resort has many amenities to offer, as Resort living should be. The outdoors beckon you to come and live
This property is off market, which means it's not currently listed for sale or rent on Zillow. This may be different from what's available on other websites or public sources.

