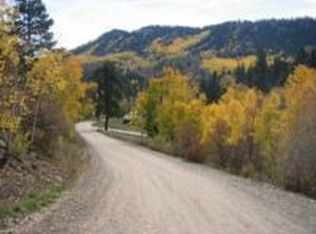Sold cren member
Zestimate®
$435,000
127 Ridge Crest Drive, Durango, CO 81301
1beds
890sqft
Stick Built
Built in 1970
1.08 Acres Lot
$435,000 Zestimate®
$489/sqft
$2,033 Estimated rent
Home value
$435,000
$396,000 - $479,000
$2,033/mo
Zestimate® history
Loading...
Owner options
Explore your selling options
What's special
This home combines the charm and character of a cabin in the woods with the thrill of a home that is almost entirely new! Completely remodeled and upgraded, and all furnishings included for a turnkey purchase. The kitchen has a beautiful quartz island with a large basin sink. Butcher block counters give a modern look. The bathroom includes an Italian-style tiled walk-in shower with rain shower. The loft would make a great extra space for guests, office room, or kids play area. There is excellent storage in the home between the enormous walk in closet, extra kitchen cabinetry, and even a large outdoor building to keep things organized. In the winter the two electric fireplaces will heat the whole house while providing ambiance without the mess. Outside, relax on the expansive Trex deck with metal railings to better enjoy the peaceful scenery all around. Neighboring homes are barely in view for privacy. The lot is manicured with flat access and room for your vehicles, and there is an easy U shape for easy winter access or your larger vehicles. Aspen Trails allows short-term rentals as long as you use their trash service and your visitors obey the subdivision rules. This home is ready to immediately start renting or use for a vacation home.
Zillow last checked: 8 hours ago
Listing updated: October 15, 2024 at 06:03pm
Listed by:
Heather Erb C:970-946-0740,
Destination DRO Real Estate Group, LLC
Bought with:
Forrest Edwards
RE/MAX Pinnacle
Source: CREN,MLS#: 815323
Facts & features
Interior
Bedrooms & bathrooms
- Bedrooms: 1
- Bathrooms: 1
- 3/4 bathrooms: 1
Primary bedroom
- Level: Main
Dining room
- Features: Kitchen Bar
Cooling
- Ceiling Fan(s)
Appliances
- Included: Range, Range Top, Refrigerator, Dishwasher, Washer, Dryer, Microwave, Exhaust Fan
- Laundry: W/D Hookup
Features
- All Furnishings, Ceiling Fan(s), Vaulted Ceiling(s), Walk-In Closet(s)
- Flooring: Laminate
- Windows: Window Coverings, Double Pane Windows
- Furnished: Yes
Interior area
- Total structure area: 890
- Total interior livable area: 890 sqft
- Finished area above ground: 890
Property
Features
- Levels: One and One Half
- Stories: 1
- Patio & porch: Deck
- Has view: Yes
- View description: Mountain(s)
Lot
- Size: 1.08 Acres
- Dimensions: 182 x 295
- Features: Wooded
Details
- Additional structures: Shed(s), Shed/Storage
- Parcel number: 559330203010
- Zoning description: Residential Single Family
Construction
Type & style
- Home type: SingleFamily
- Architectural style: Contemporary,Cabin
- Property subtype: Stick Built
Materials
- Wood Siding
- Roof: Metal
Condition
- New construction: No
- Year built: 1970
Utilities & green energy
- Sewer: Septic Tank
- Water: Cistern
Community & neighborhood
Location
- Region: Durango
- Subdivision: Aspen Trails
HOA & financial
HOA
- Has HOA: Yes
- Association name: Aspen Trails Metropolitan District
Price history
| Date | Event | Price |
|---|---|---|
| 10/15/2024 | Sold | $435,000$489/sqft |
Source: | ||
| 8/24/2024 | Listed for sale | $435,000$489/sqft |
Source: | ||
| 7/23/2024 | Listing removed | -- |
Source: | ||
| 6/27/2024 | Listed for sale | $435,000+112.2%$489/sqft |
Source: | ||
| 1/11/2021 | Sold | $205,000-10.9%$230/sqft |
Source: Public Record Report a problem | ||
Public tax history
| Year | Property taxes | Tax assessment |
|---|---|---|
| 2025 | $684 +18.1% | $16,920 +13% |
| 2024 | $579 -11.7% | $14,970 -3.5% |
| 2023 | $656 -1.4% | $15,520 +37% |
Find assessor info on the county website
Neighborhood: 81301
Nearby schools
GreatSchools rating
- 5/10Riverview Elementary SchoolGrades: PK-5Distance: 11 mi
- 6/10Miller Middle SchoolGrades: 6-8Distance: 11.7 mi
- 9/10Durango High SchoolGrades: 9-12Distance: 11.7 mi
Schools provided by the listing agent
- Elementary: Riverview K-5
- Middle: Miller 6-8
- High: Durango 9-12
Source: CREN. This data may not be complete. We recommend contacting the local school district to confirm school assignments for this home.
Get pre-qualified for a loan
At Zillow Home Loans, we can pre-qualify you in as little as 5 minutes with no impact to your credit score.An equal housing lender. NMLS #10287.
