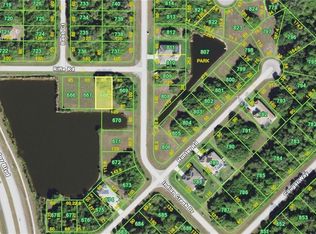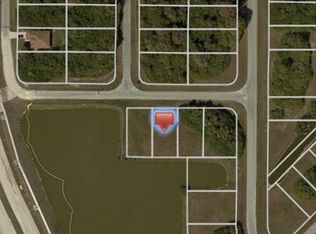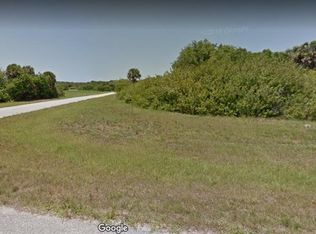Sold for $405,000 on 12/17/25
$405,000
127 Rifle Rd, Rotonda West, FL 33947
3beds
1,625sqft
Single Family Residence
Built in 2022
10,490 Square Feet Lot
$401,500 Zestimate®
$249/sqft
$4,072 Estimated rent
Home value
$401,500
$369,000 - $438,000
$4,072/mo
Zestimate® history
Loading...
Owner options
Explore your selling options
What's special
Home qualifies to be moved by FEMA into X flood zone, therefore NO FLOOD INSURANCE will be required by a lender; home owner has filed with FEMA to move into X. Offered below market value, this BARELY lived in seller’s vacation pool home located in the Beach community of Rotonda Heights on a large corner lot! This welcoming home has an open floor plan with modern, soaring 10' high ceilings with trays, 8' doors, porcelain plank flooring (a MUST in Florida with all the sand), high end QUARTZ countertops, cabinetry that has its own crown molding plus elegant handles on doors & drawers with 42" uppers that are stepped, fully tiled bathrooms, upgraded Stainless Steel appliances with INDUCTION RANGE & air-fry oven option, a large, corner walk-in pantry, 5+ inch baseboards, sliding glass door push button blinds, upgraded full lighting package inclusive of ceiling fans in all bedrooms, living room & lanai! The lanai is complemented with an oversized, full home-width pool deck that has plenty of room for sunbathing and grilling for those who enjoy barbecuing poolside, along with being completely screened in for minimal pool maintenance! Kidney shaped SALTWATER pool with its gorgeous decorative glass accent tile and multi-colored LED lighting also has SUNSHELF with optional umbrella for toe-dipping, toddler play, or fur-family fun! Engineering wise, this beauty was built in 2022 by a Floridian builder who knows what has to be built in Southwest Florida for longevity and durability...hip roof design for long-term discounted insurance rates, off-ridge roof venting so peaks won't blow away, and STEM WALL construction which far exceeds monolithic slabs as sand can wash away but not cement blocks! Built with HURRICANE WINDOWS & SLIDERS, this 3-year old construction brings low-cost insurance and a peace of mind with low-maintenance home ownership. Owners fought for their months old home post-hurricane Ian & insurance paid for a new roof in 2024. Promise you will not be disappointed in this gorgeous, fabulously built paradise gem located in the amazing Rotonda Heights community!
Zillow last checked: 8 hours ago
Listing updated: December 19, 2025 at 12:38pm
Listing Provided by:
Holly Drilling 716-812-0512,
RE/MAX PALM REALTY 941-743-5525,
Dawn Merritt 941-323-3202,
RE/MAX PALM REALTY
Bought with:
Michael Tarhanich, 3484194
COLDWELL BANKER SUNSTAR REALTY
Source: Stellar MLS,MLS#: C7512046 Originating MLS: Port Charlotte
Originating MLS: Port Charlotte

Facts & features
Interior
Bedrooms & bathrooms
- Bedrooms: 3
- Bathrooms: 2
- Full bathrooms: 2
Primary bedroom
- Description: Room3
- Features: Ceiling Fan(s), En Suite Bathroom, Walk-In Closet(s)
- Level: First
- Area: 213.2 Square Feet
- Dimensions: 16.4x13
Bedroom 2
- Description: Room5
- Features: Ceiling Fan(s), Built-in Closet
- Level: First
- Area: 132 Square Feet
- Dimensions: 11x12
Bedroom 3
- Description: Room6
- Features: Ceiling Fan(s), Built-in Closet
- Level: First
- Area: 145.44 Square Feet
- Dimensions: 14.4x10.1
Primary bathroom
- Description: Room4
- Features: Dual Sinks
- Level: First
- Area: 93.84 Square Feet
- Dimensions: 10.2x9.2
Bathroom 2
- Description: Room7
- Level: First
- Area: 60.48 Square Feet
- Dimensions: 11.2x5.4
Balcony porch lanai
- Description: Room9
- Level: First
- Area: 234 Square Feet
- Dimensions: 26x9
Dining room
- Description: Room10
- Level: First
- Area: 57.6 Square Feet
- Dimensions: 9x6.4
Kitchen
- Description: Room2
- Features: Breakfast Bar, Pantry, Granite Counters
- Level: First
- Area: 138 Square Feet
- Dimensions: 15x9.2
Laundry
- Description: Room8
- Level: First
- Area: 57.6 Square Feet
- Dimensions: 9x6.4
Living room
- Description: Room1
- Features: Ceiling Fan(s)
- Level: First
- Area: 409.92 Square Feet
- Dimensions: 16.8x24.4
Heating
- Electric
Cooling
- Central Air
Appliances
- Included: Dishwasher, Disposal, Dryer, Electric Water Heater, Microwave, Range, Refrigerator, Washer
- Laundry: Laundry Room
Features
- Ceiling Fan(s), Eating Space In Kitchen, High Ceilings, Kitchen/Family Room Combo, L Dining, Living Room/Dining Room Combo, Open Floorplan, Primary Bedroom Main Floor, Solid Surface Counters, Solid Wood Cabinets, Stone Counters, Thermostat, Tray Ceiling(s), Walk-In Closet(s)
- Flooring: Porcelain Tile
- Doors: Sliding Doors
- Windows: Blinds, Shutters, Hurricane Shutters
- Has fireplace: No
Interior area
- Total structure area: 2,417
- Total interior livable area: 1,625 sqft
Property
Parking
- Total spaces: 2
- Parking features: Garage - Attached
- Attached garage spaces: 2
Features
- Levels: One
- Stories: 1
- Patio & porch: Covered, Deck, Enclosed, Patio, Screened
- Exterior features: Lighting, Rain Gutters
- Has private pool: Yes
- Pool features: Deck, Gunite, Heated, In Ground, Lighting, Screen Enclosure, Solar Cover, Tile
- Has view: Yes
- View description: Water, Pond
- Has water view: Yes
- Water view: Water,Pond
- Waterfront features: Pond, Pond Access
Lot
- Size: 10,490 sqft
- Features: Cleared, Corner Lot, Oversized Lot
Details
- Parcel number: 412015154010
- Zoning: RSF3.5
- Special conditions: None
Construction
Type & style
- Home type: SingleFamily
- Architectural style: Coastal
- Property subtype: Single Family Residence
Materials
- Block, Concrete, Stucco
- Foundation: Block, Stem Wall
- Roof: Shingle
Condition
- New construction: No
- Year built: 2022
Details
- Builder model: Butterfly 1625
- Builder name: Snyder Built Construction
Utilities & green energy
- Sewer: Public Sewer
- Water: Public
- Utilities for property: BB/HS Internet Available, Cable Available, Electricity Connected, Phone Available, Public, Sewer Connected
Community & neighborhood
Location
- Region: Rotonda West
- Subdivision: ROTONDA HEIGHTS
HOA & financial
HOA
- Has HOA: Yes
- HOA fee: $8 monthly
- Services included: Maintenance Grounds
- Association name: Diana Stanislav
- Association phone: 941-697-9722
Other fees
- Pet fee: $0 monthly
Other financial information
- Total actual rent: 0
Other
Other facts
- Ownership: Fee Simple
- Road surface type: Paved
Price history
| Date | Event | Price |
|---|---|---|
| 12/17/2025 | Sold | $405,000-2.4%$249/sqft |
Source: | ||
| 11/24/2025 | Pending sale | $414,900$255/sqft |
Source: | ||
| 10/27/2025 | Price change | $414,900-1.2%$255/sqft |
Source: | ||
| 10/13/2025 | Price change | $419,900-2.3%$258/sqft |
Source: | ||
| 8/18/2025 | Listed for sale | $429,900-4.4%$265/sqft |
Source: | ||
Public tax history
| Year | Property taxes | Tax assessment |
|---|---|---|
| 2025 | -- | $356,483 +44.6% |
| 2024 | -- | $246,607 +3% |
| 2023 | -- | $239,424 +1729.1% |
Find assessor info on the county website
Neighborhood: 33947
Nearby schools
GreatSchools rating
- 8/10Vineland Elementary SchoolGrades: PK-5Distance: 1.2 mi
- 6/10L. A. Ainger Middle SchoolGrades: 6-8Distance: 1 mi
- 4/10Lemon Bay High SchoolGrades: 9-12Distance: 2.1 mi
Schools provided by the listing agent
- Elementary: Englewood Elementary
- Middle: L.A. Ainger Middle
- High: Lemon Bay High
Source: Stellar MLS. This data may not be complete. We recommend contacting the local school district to confirm school assignments for this home.

Get pre-qualified for a loan
At Zillow Home Loans, we can pre-qualify you in as little as 5 minutes with no impact to your credit score.An equal housing lender. NMLS #10287.
Sell for more on Zillow
Get a free Zillow Showcase℠ listing and you could sell for .
$401,500
2% more+ $8,030
With Zillow Showcase(estimated)
$409,530

