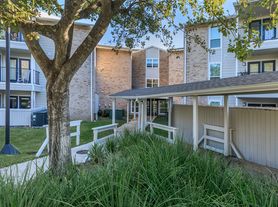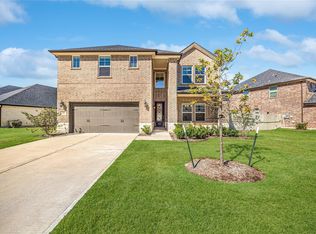This beautifully remodeled one-story home offers an open floor plan filled with natural light, soaring ceilings, and elegant crown molding. The house has been refreshed with new paint and brand-new laminate flooring, providing a carpet-free, move-in-ready experience. A formal dining room with charming bay windows leads into a spacious family room featuring built-in shelving and a gas-log fireplace. The stunning, remodeled kitchen is a chef's dream, boasting modern quartz countertops, stylish cabinetry, and a spacious breakfast nook with direct access to the patio. The primary suite is a private retreat with its own backyard access. The luxurious ensuite bathroom includes a jetted tub, a separate shower, a remodeled dual-sink vanity, and two walk-in closets. One of the secondary bedrooms includes a built-in desk, making it a perfect home office. Washer and dryer are available upon request. Come see this exceptional property for yourself!
Copyright notice - Data provided by HAR.com 2022 - All information provided should be independently verified.
House for rent
$3,000/mo
127 S Copperknoll Cir, Spring, TX 77381
3beds
2,464sqft
Price may not include required fees and charges.
Singlefamily
Available now
Electric, ceiling fan
Electric dryer hookup laundry
2 Attached garage spaces parking
Natural gas, fireplace
What's special
Gas-log fireplaceOpen floor planNew paintPrivate retreatPerfect home officeBackyard accessBuilt-in desk
- 15 days |
- -- |
- -- |
Travel times
Looking to buy when your lease ends?
Consider a first-time homebuyer savings account designed to grow your down payment with up to a 6% match & a competitive APY.
Facts & features
Interior
Bedrooms & bathrooms
- Bedrooms: 3
- Bathrooms: 2
- Full bathrooms: 2
Rooms
- Room types: Breakfast Nook, Family Room
Heating
- Natural Gas, Fireplace
Cooling
- Electric, Ceiling Fan
Appliances
- Included: Dishwasher, Disposal, Dryer, Microwave, Oven, Refrigerator, Stove, Washer
- Laundry: Electric Dryer Hookup, In Unit, Washer Hookup
Features
- All Bedrooms Down, Ceiling Fan(s), Formal Entry/Foyer, High Ceilings
- Flooring: Laminate, Tile
- Has fireplace: Yes
Interior area
- Total interior livable area: 2,464 sqft
Property
Parking
- Total spaces: 2
- Parking features: Attached, Covered
- Has attached garage: Yes
- Details: Contact manager
Features
- Stories: 1
- Exterior features: 1 Living Area, All Bedrooms Down, Architecture Style: Traditional, Attached, Back Yard, Electric Dryer Hookup, Entry, Flooring: Laminate, Formal Dining, Formal Entry/Foyer, Garage Door Opener, Gas Log, Heating: Gas, High Ceilings, Living Area - 1st Floor, Lot Features: Back Yard, Subdivided, Patio/Deck, Sprinkler System, Subdivided, Utility Room, Washer Hookup
Details
- Parcel number: 97222705900
Construction
Type & style
- Home type: SingleFamily
- Property subtype: SingleFamily
Condition
- Year built: 1990
Community & HOA
Location
- Region: Spring
Financial & listing details
- Lease term: Long Term,12 Months
Price history
| Date | Event | Price |
|---|---|---|
| 11/5/2025 | Listed for rent | $3,000-6.3%$1/sqft |
Source: | ||
| 11/4/2025 | Listing removed | $3,200$1/sqft |
Source: | ||
| 9/23/2025 | Price change | $3,200-3%$1/sqft |
Source: | ||
| 8/27/2025 | Price change | $3,300-5.7%$1/sqft |
Source: | ||
| 8/4/2025 | Listed for rent | $3,500$1/sqft |
Source: | ||

