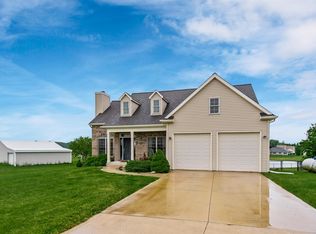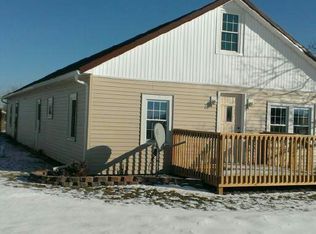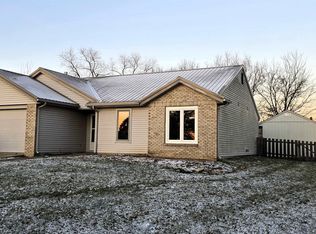Closed
$294,797
127 S Hill Rd, Avilla, IN 46710
3beds
1,735sqft
Single Family Residence
Built in 2008
0.89 Acres Lot
$322,900 Zestimate®
$--/sqft
$1,985 Estimated rent
Home value
$322,900
$307,000 - $339,000
$1,985/mo
Zestimate® history
Loading...
Owner options
Explore your selling options
What's special
Check out this well designed, move-in ready ranch, with a big barn and a vast concrete driveway featuring a side parking pad that’s perfect for an extra vehicle, boat or RV. The home is 1,735 Sq-Ft with 3 bedrooms, 2 full baths plus a heated sunroom. The home has an EXTRA BIG (28 x 26) 2-car attached garage. Very efficient propane gas forced air furnace with central air. The home is also packed with the following appliances: a side-by-side stainless-steel refrigerator, a flat-top electric range, a built-in dishwasher, built-in microwave, a water-softener, a stand-up freezer, and a washer-dryer. A new dimensional shingle roof will be installed on March 2, 2024. The home is serviced by well-water and public sanitary sewer. Built with big interior doors and low access thresholds for future adaptation to wheelchair accessibility. Brand new carpet and fresh interior paint. 200 amp electric. ManaBloc plumbing. Coffered ceiling in dining room. Walk-in tile shower. Spacious Rooms. Beautiful kitchen with abundant fine quality cabinets. The sale includes the big barn that is 47 x 26 (1,222 Sq-Ft) with 13-ft high ceilings, a huge overhead door (12-ft-9in High X 16 ft wide) and an inside water spigot.
Zillow last checked: 8 hours ago
Listing updated: April 12, 2024 at 08:34am
Listed by:
David L McDaniel Cell:260-602-6148,
RE/MAX Results
Bought with:
Mary Anne Taylor, RB14044911
North Eastern Group Realty
Source: IRMLS,MLS#: 202343515
Facts & features
Interior
Bedrooms & bathrooms
- Bedrooms: 3
- Bathrooms: 2
- Full bathrooms: 2
- Main level bedrooms: 3
Bedroom 1
- Level: Main
Bedroom 2
- Level: Main
Dining room
- Level: Main
- Area: 180
- Dimensions: 15 x 12
Kitchen
- Level: Main
- Area: 150
- Dimensions: 15 x 10
Living room
- Level: Main
- Area: 320
- Dimensions: 20 x 16
Heating
- Natural Gas, Propane, Forced Air
Cooling
- Central Air
Appliances
- Included: Disposal, Range/Oven Hk Up Gas/Elec, Dishwasher, Microwave, Refrigerator, Washer, Dryer-Electric, Freezer, Electric Range, Electric Water Heater, Water Softener Owned
- Laundry: Dryer Hook Up Gas/Elec, Main Level
Features
- 1st Bdrm En Suite, Tray Ceiling(s), Ceiling Fan(s), Double Vanity, Stand Up Shower, Tub and Separate Shower, Tub/Shower Combination, Main Level Bedroom Suite, Formal Dining Room
- Flooring: Carpet, Tile
- Doors: Six Panel Doors
- Windows: Window Treatments
- Has basement: No
- Number of fireplaces: 2
- Fireplace features: Extra Rm, Living Room, Gas Log
Interior area
- Total structure area: 1,735
- Total interior livable area: 1,735 sqft
- Finished area above ground: 1,735
- Finished area below ground: 0
Property
Parking
- Total spaces: 2
- Parking features: Attached, Garage Door Opener, RV Access/Parking, Garage Utilities, Concrete
- Attached garage spaces: 2
- Has uncovered spaces: Yes
Accessibility
- Accessibility features: ADA Features
Features
- Levels: One
- Stories: 1
- Patio & porch: Porch Covered
- Fencing: None
- Has view: Yes
- View description: Water
- Has water view: Yes
- Water view: Water
Lot
- Size: 0.89 Acres
- Dimensions: 128 x 300
- Features: Level, 0-2.9999, Rural
Details
- Additional structures: Barn
- Parcel number: 570934400290.000003
Construction
Type & style
- Home type: SingleFamily
- Architectural style: Ranch,Traditional
- Property subtype: Single Family Residence
Materials
- Brick, Vinyl Siding
- Foundation: Slab
- Roof: Asphalt,Shingle
Condition
- New construction: No
- Year built: 2008
Utilities & green energy
- Sewer: Public Sewer
- Water: Well
Green energy
- Energy efficient items: HVAC
Community & neighborhood
Community
- Community features: None
Location
- Region: Avilla
- Subdivision: None
Other
Other facts
- Listing terms: Cash,Conventional,FHA,USDA Loan,VA Loan
Price history
| Date | Event | Price |
|---|---|---|
| 4/12/2024 | Sold | $294,797-4.9% |
Source: | ||
| 3/23/2024 | Pending sale | $309,900 |
Source: | ||
| 3/20/2024 | Price change | $309,900-3.1% |
Source: | ||
| 2/27/2024 | Listed for sale | $319,900 |
Source: | ||
| 2/8/2024 | Pending sale | $319,900 |
Source: | ||
Public tax history
| Year | Property taxes | Tax assessment |
|---|---|---|
| 2024 | $3,385 +3.6% | $300,400 +7.6% |
| 2023 | $3,268 +5% | $279,200 +0.5% |
| 2022 | $3,113 +5% | $277,800 +12.6% |
Find assessor info on the county website
Neighborhood: 46710
Nearby schools
GreatSchools rating
- 4/10Avilla Elementary SchoolGrades: PK-5Distance: 0.5 mi
- 3/10East Noble Middle SchoolGrades: 6-8Distance: 5.1 mi
- 6/10East Noble High SchoolGrades: 9-12Distance: 4.9 mi
Schools provided by the listing agent
- Elementary: Avilla
- Middle: East Noble
- High: East Noble
- District: East Noble Schools
Source: IRMLS. This data may not be complete. We recommend contacting the local school district to confirm school assignments for this home.
Get pre-qualified for a loan
At Zillow Home Loans, we can pre-qualify you in as little as 5 minutes with no impact to your credit score.An equal housing lender. NMLS #10287.


