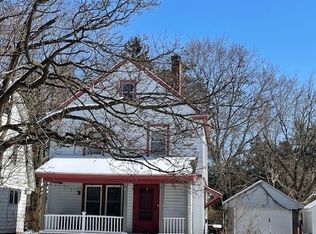Closed
$289,500
127 S Terry Rd, Syracuse, NY 13219
3beds
1,535sqft
Single Family Residence
Built in 1935
6,150.67 Square Feet Lot
$311,700 Zestimate®
$189/sqft
$2,338 Estimated rent
Home value
$311,700
$296,000 - $327,000
$2,338/mo
Zestimate® history
Loading...
Owner options
Explore your selling options
What's special
THIS EXTREMELY WELL MAINTAINED WESTVALE HOME HAS EASY ACCESS TO EVERYTHING!!! SPACIOUS LIVING ROOM WITH GORGEOUS HARDWOOD FLOORING, WOODBURNING FIREPLACE, ACCESS TO LOVELY SCREENED IN PORCH. LARGE FORMAL DINING WITH BUILT-IN CHINA CABINET, UPDATED KITCHEN WITH NEWER STAINLESS APPLIANCES. THE FIRST FLOOR FAMILY ROOM IS A WONDERFUL RETREAT AND HAS A DOOR TO THE BACKYARD. OFF THE FAMILY ROOM IS A CONVENIENT HALF BATH/ LAUNDRY WITH NEW FRONT LOAD APPLIANCES (STAY). UPSTAIRS ARE 3 BEDROOMS (ATTIC ACCESS FROM 1ST BEDROOM ON THE RIGHT) SPACIOUS UPDATED BATHROOM WITH ADORABLE STORAGE NOOK. FEATURES INCLUDE 7 YEAR OLD ROOF WITH NEW PLYWOOD UNDERLAY, CHIMNEY REPOINTED, NEW WINDOWS, ALL NEW GUTTERS, NEW FRONT AND REAR DOORS WITH NEW DOOR FRAMES, NEW LOCKS AND NEW RING DOOR BELLS AT ALL DOORS. NEW LIGHT FIXTURES. SEE LIST OF IMPROVEMENTS WITH DISCLOSURES. THIS IS TRULY A TURN-KEY HOME! PRISTINE CONDITION. JUST HANG YOUR TOOTHBRUSH AND ENJOY!!!!****PLEASE, NO SHOWINGS ON MONDAYS DUE TO SELLER'S WORK SCHEDULE*****SELLER SETTING A DEADLINE FOR OFFERS THIS FRIDAY 3/22 AT 7PM******
Zillow last checked: 8 hours ago
Listing updated: May 20, 2024 at 06:46am
Listed by:
Debra Lawrence 315-487-0040,
Howard Hanna Real Estate
Bought with:
Jeffrey L Roney
Keller Williams Syracuse
Source: NYSAMLSs,MLS#: S1526367 Originating MLS: Syracuse
Originating MLS: Syracuse
Facts & features
Interior
Bedrooms & bathrooms
- Bedrooms: 3
- Bathrooms: 2
- Full bathrooms: 1
- 1/2 bathrooms: 1
- Main level bathrooms: 1
Heating
- Gas, Forced Air
Appliances
- Included: Dryer, Dishwasher, Disposal, Gas Oven, Gas Range, Gas Water Heater, Microwave, Refrigerator, Washer
- Laundry: Main Level
Features
- Ceiling Fan(s), Separate/Formal Dining Room, Eat-in Kitchen, Separate/Formal Living Room
- Flooring: Hardwood, Laminate, Luxury Vinyl, Varies
- Basement: Full
- Number of fireplaces: 1
Interior area
- Total structure area: 1,535
- Total interior livable area: 1,535 sqft
Property
Parking
- Total spaces: 2
- Parking features: Detached, Garage, Garage Door Opener, Shared Driveway
- Garage spaces: 2
Features
- Levels: Two
- Stories: 2
- Patio & porch: Open, Porch, Screened
- Exterior features: Blacktop Driveway
Lot
- Size: 6,150 sqft
- Dimensions: 50 x 123
- Features: Residential Lot
Details
- Parcel number: 31328903700000010270000000
- Special conditions: Standard
Construction
Type & style
- Home type: SingleFamily
- Architectural style: Colonial
- Property subtype: Single Family Residence
Materials
- Aluminum Siding, Steel Siding
- Foundation: Block
- Roof: Asphalt
Condition
- Resale
- Year built: 1935
Utilities & green energy
- Electric: Circuit Breakers
- Sewer: Connected
- Water: Connected, Public
- Utilities for property: Cable Available, Sewer Connected, Water Connected
Community & neighborhood
Security
- Security features: Radon Mitigation System
Location
- Region: Syracuse
Other
Other facts
- Listing terms: Cash,Conventional,FHA,VA Loan
Price history
| Date | Event | Price |
|---|---|---|
| 5/16/2024 | Sold | $289,500+20.7%$189/sqft |
Source: | ||
| 3/23/2024 | Pending sale | $239,900$156/sqft |
Source: | ||
| 3/15/2024 | Listed for sale | $239,900+29.7%$156/sqft |
Source: | ||
| 11/1/2021 | Sold | $185,000-2.6%$121/sqft |
Source: | ||
| 9/8/2021 | Pending sale | $189,900$124/sqft |
Source: | ||
Public tax history
| Year | Property taxes | Tax assessment |
|---|---|---|
| 2024 | -- | $119,200 |
| 2023 | -- | $119,200 |
| 2022 | -- | $119,200 |
Find assessor info on the county website
Neighborhood: Westvale
Nearby schools
GreatSchools rating
- NAWalberta Park Primary SchoolGrades: K-1Distance: 0.3 mi
- 5/10Onondaga Hill Middle SchoolGrades: 5-8Distance: 3.2 mi
- 8/10Westhill High SchoolGrades: 9-12Distance: 1.4 mi
Schools provided by the listing agent
- Elementary: Walberta Park Primary
- Middle: Onondaga Hill Middle
- High: Westhill High
- District: Westhill
Source: NYSAMLSs. This data may not be complete. We recommend contacting the local school district to confirm school assignments for this home.
