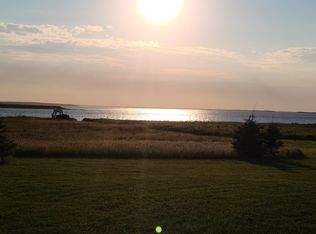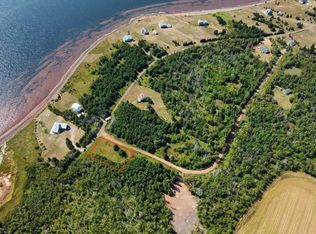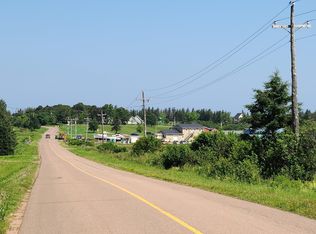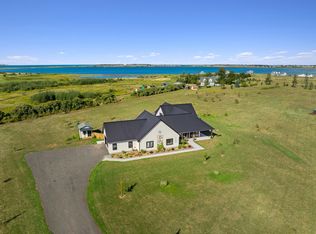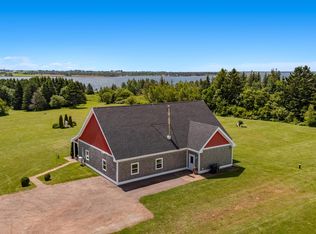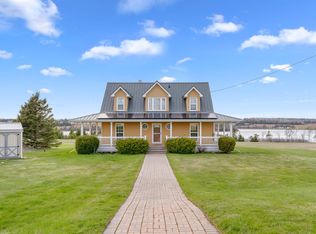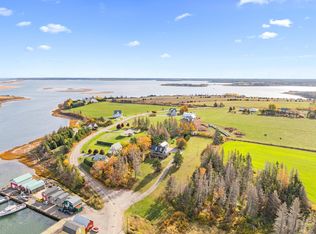127 Sailors Ln, Saint David's Parish, PE C0B 1M0
What's special
- 129 days |
- 88 |
- 5 |
Zillow last checked: 8 hours ago
Listing updated: August 06, 2025 at 09:13am
Brandon Williams,PEI - Sales,
CENTURY 21 NORTHUMBERLAND REALTY
Facts & features
Interior
Bedrooms & bathrooms
- Bedrooms: 3
- Bathrooms: 3
- Full bathrooms: 2
- 1/2 bathrooms: 1
- Main level bathrooms: 1
- Main level bedrooms: 1
Rooms
- Room types: Family Room, Media Room, Bedroom, Bath 1, Dining Room, Living Room, Kitchen, OTHER, Primary Bedroom, Ensuite Bath 1, Laundry/Bath
Primary bedroom
- Level: Second
- Area: 221.39
- Dimensions: 16.9 x 13.1
Bedroom 1
- Level: Main
- Area: 107
- Dimensions: 10 x 10.7
Bathroom 1
- Level: Main
- Area: 55.2
- Dimensions: 6.9 x 8
Dining room
- Level: Second
- Area: 596.55
- Dimensions: 29.1 x 20.5
Family room
- Level: Main
- Area: 436.17
- Dimensions: 21.7 x 20.1
Kitchen
- Level: Second
- Area: 268.18
- Dimensions: 10.6 x 25.3
Living room
- Level: Second
Heating
- Fireplace(s), Heat Pump, Ductless, Floor Furnace
Appliances
- Included: Oven - Propane, Dishwasher, Washer/Dryer, Freezer - Chest, Microwave, Refrigerator, Water Softener
Features
- Central Vacuum, Ensuite Bath, Entrance Foyer
- Flooring: Ceramic Tile, Hardwood, Laminate
- Basement: None
- Has fireplace: Yes
- Fireplace features: Fireplace(s), Propane, Wood Burning
Interior area
- Total structure area: 2,441
- Total interior livable area: 2,441 sqft
Video & virtual tour
Property
Parking
- Total spaces: 2
- Parking features: Gravel, Parking Spaces(s), Attached, Double, Heated Garage, Wired, Garage
- Attached garage spaces: 2
- Details: Garage Details(Attached, Heated And Wired 22.5 X 31)
Features
- Levels: Two
- Patio & porch: Deck
- Exterior features: Balcony
- Has view: Yes
- View description: Bay
- Has water view: Yes
- Water view: Bay
- Waterfront features: Waterfront, Bay
Lot
- Features: Partially Cleared, Partial Landscaped, Level, Year Round Road, 1 to 2.99 Acres
Details
- Parcel number: 1013630
- Zoning: R
- Other equipment: HRV (Heat Rcvry Ventln), Fuel Tank(s)
Construction
Type & style
- Home type: SingleFamily
- Property subtype: Single Family Residence
Materials
- Stone, Vinyl Siding
- Foundation: Concrete Perimeter, Slab
- Roof: Asphalt
Condition
- Year built: 2016
Utilities & green energy
- Sewer: Septic Tank
- Water: Drilled Well
- Utilities for property: Cable Connected, Electricity Connected, Electric, Propane
Community & HOA
Community
- Features: Golf, Park, Playground, Recreation Center
Location
- Region: Saint Davids Parish
Financial & listing details
- Price per square foot: C$401/sqft
- Tax assessed value: C$526,100
- Annual tax amount: C$4,473
- Date on market: 8/5/2025
- Inclusions: Ge Cafe 30" Gas Range With Oven, Ge Cafe Dishwasher, Ge Cafe Refrigerator, Mini Hot Water Tank
- Electric utility on property: Yes
(902) 888-9648
By pressing Contact Agent, you agree that the real estate professional identified above may call/text you about your search, which may involve use of automated means and pre-recorded/artificial voices. You don't need to consent as a condition of buying any property, goods, or services. Message/data rates may apply. You also agree to our Terms of Use. Zillow does not endorse any real estate professionals. We may share information about your recent and future site activity with your agent to help them understand what you're looking for in a home.
Price history
Price history
| Date | Event | Price |
|---|---|---|
| 8/19/2025 | Price change | C$1,129,000+15.2%C$463/sqft |
Source: | ||
| 8/5/2025 | Listed for sale | C$980,000C$401/sqft |
Source: | ||
Public tax history
Public tax history
Tax history is unavailable.Climate risks
Neighborhood: C0B
Nearby schools
GreatSchools rating
No schools nearby
We couldn't find any schools near this home.
Schools provided by the listing agent
- Elementary: Queen Elizabeth Elementary School
- Middle: Kensington Intermediate Senior High School
- High: Kensington Intermediate Senior High School
Source: Prince Edward Island REA. This data may not be complete. We recommend contacting the local school district to confirm school assignments for this home.
- Loading
