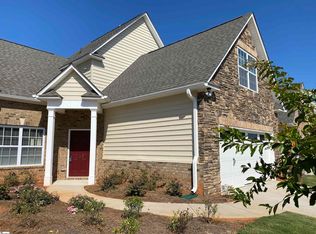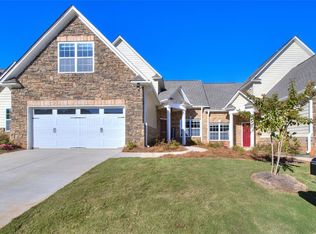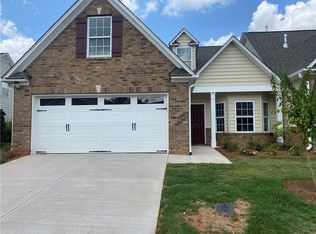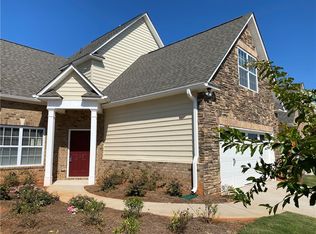
Sold for $318,210
$318,210
127 Shipyard Cir, Anderson, SC 29621
3beds
1,860sqft
Townhouse, Residential
Built in 2023
-- sqft lot
$332,200 Zestimate®
$171/sqft
$2,099 Estimated rent
Home value
$332,200
$316,000 - $349,000
$2,099/mo
Zestimate® history
Loading...
Owner options
Explore your selling options
What's special
Zillow last checked: 8 hours ago
Listing updated: July 27, 2023 at 06:05pm
Listed by:
Linda Horner 864-505-7710,
Keller Williams Easley/Powd
Bought with:
Cory Autrey
BHHS C Dan Joyner - Anderson
Source: Greater Greenville AOR,MLS#: 1500037
Facts & features
Interior
Bedrooms & bathrooms
- Bedrooms: 3
- Bathrooms: 3
- Full bathrooms: 2
- 1/2 bathrooms: 1
- Main level bathrooms: 1
- Main level bedrooms: 1
Primary bedroom
- Area: 182
- Dimensions: 14 x 13
Bedroom 2
- Area: 132
- Dimensions: 12 x 11
Bedroom 3
- Area: 120
- Dimensions: 12 x 10
Primary bathroom
- Features: Double Sink, Full Bath, Shower Only, Walk-In Closet(s)
- Level: Main
Dining room
- Area: 110
- Dimensions: 11 x 10
Family room
- Area: 182
- Dimensions: 14 x 13
Kitchen
- Area: 99
- Dimensions: 11 x 9
Bonus room
- Area: 190
- Dimensions: 19 x 10
Heating
- Forced Air, Natural Gas
Cooling
- Central Air, Electric
Appliances
- Included: Dishwasher, Disposal, Free-Standing Gas Range, Microwave, Gas Water Heater
- Laundry: 1st Floor, Laundry Room
Features
- High Ceilings, Ceiling Fan(s), Ceiling Smooth, Tray Ceiling(s), Granite Counters, Countertops-Solid Surface, Open Floorplan, Walk-In Closet(s)
- Flooring: Carpet, Ceramic Tile, Wood
- Windows: Tilt Out Windows, Vinyl/Aluminum Trim, Insulated Windows, Window Treatments
- Basement: None
- Attic: Storage
- Has fireplace: No
- Fireplace features: None
Interior area
- Total structure area: 1,860
- Total interior livable area: 1,860 sqft
Property
Parking
- Total spaces: 2
- Parking features: Attached, Paved
- Attached garage spaces: 2
- Has uncovered spaces: Yes
Features
- Levels: Two
- Stories: 2
- Patio & porch: Patio, Porch
Lot
- Features: Sprklr In Grnd-Partial Yd
- Topography: Level
Details
- Parcel number: 1730501074
Construction
Type & style
- Home type: Townhouse
- Architectural style: Traditional
- Property subtype: Townhouse, Residential
Materials
- Brick Veneer, Vinyl Siding
- Foundation: Slab
- Roof: Architectural
Condition
- Under Construction
- New construction: Yes
- Year built: 2023
Details
- Builder model: Harvard
- Builder name: Reliant Homes SC, LLC
Utilities & green energy
- Sewer: Public Sewer
- Water: Public
- Utilities for property: Cable Available
Community & neighborhood
Security
- Security features: Smoke Detector(s)
Community
- Community features: None
Location
- Region: Anderson
- Subdivision: Willow Haven at Cobbs Glen
Price history
| Date | Event | Price |
|---|---|---|
| 9/23/2025 | Listing removed | $337,000$181/sqft |
Source: | ||
| 8/27/2025 | Price change | $337,000-0.7%$181/sqft |
Source: | ||
| 8/8/2025 | Price change | $339,500-0.6%$183/sqft |
Source: | ||
| 7/22/2025 | Listed for sale | $341,500+7.3%$184/sqft |
Source: | ||
| 7/27/2023 | Sold | $318,210$171/sqft |
Source: | ||
Public tax history
| Year | Property taxes | Tax assessment |
|---|---|---|
| 2024 | -- | $12,670 +460.6% |
| 2023 | $723 | $2,260 |
| 2022 | -- | $2,260 |
Find assessor info on the county website
Neighborhood: 29621
Nearby schools
GreatSchools rating
- 9/10Midway Elementary School of Science and EngineerinGrades: PK-5Distance: 1.3 mi
- 5/10Glenview MiddleGrades: 6-8Distance: 0.4 mi
- 8/10T. L. Hanna High SchoolGrades: 9-12Distance: 1.9 mi
Schools provided by the listing agent
- Elementary: Midway
- Middle: Glenview
- High: T. L. Hanna
Source: Greater Greenville AOR. This data may not be complete. We recommend contacting the local school district to confirm school assignments for this home.
Get a cash offer in 3 minutes
Find out how much your home could sell for in as little as 3 minutes with a no-obligation cash offer.
Estimated market value$332,200
Get a cash offer in 3 minutes
Find out how much your home could sell for in as little as 3 minutes with a no-obligation cash offer.
Estimated market value
$332,200


