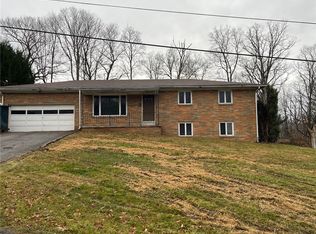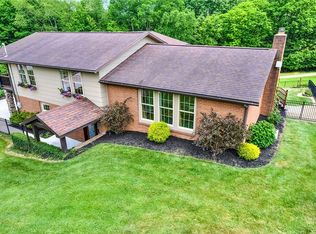Sold for $305,000
$305,000
127 Singer Way, Ligonier, PA 15658
4beds
--sqft
Single Family Residence
Built in 1972
1 Acres Lot
$308,500 Zestimate®
$--/sqft
$1,353 Estimated rent
Home value
$308,500
$281,000 - $339,000
$1,353/mo
Zestimate® history
Loading...
Owner options
Explore your selling options
What's special
Welcome to 127 Singer Way, a mid-century modern retreat surrounded by the rolling hills of the Laurel Highlands. Freshly updated and full of style, this 4BR, 2BA features new paint, gleaming floors, modern lighting, and beautifully renovated baths. At the heart of the home, the rustic modern kitchen shines with a central island made for gathering. A wood-burning stove radiates warmth—both in temperature and in spirit—making this space the natural soul of the home. Downstairs, a spacious bonus room adds flexibility—use it as a family room, home gym, or playroom—while the extra-large heated garage is ready for tools or toys. Outside, the fenced yard and full acre provide space to play, garden, or simply relax in privacy. Just 2 miles from Ligonier’s historic Diamond, where quaint shops, cozy cafés, art, and festivals create a timeless small-town charm.
Zillow last checked: 8 hours ago
Listing updated: November 18, 2025 at 06:33am
Listed by:
Christa Ross 412-924-1085,
RE/MAX SELECT REALTY
Bought with:
Katlyn Grove, RS348910
REALTY ONE GROUP GOLD STANDARD
Source: WPMLS,MLS#: 1723803 Originating MLS: West Penn Multi-List
Originating MLS: West Penn Multi-List
Facts & features
Interior
Bedrooms & bathrooms
- Bedrooms: 4
- Bathrooms: 2
- Full bathrooms: 2
Primary bedroom
- Level: Upper
- Dimensions: 16x11
Bedroom 2
- Level: Upper
- Dimensions: 12x10
Bedroom 3
- Level: Upper
- Dimensions: 12x13
Bedroom 4
- Level: Upper
- Dimensions: 12x9
Dining room
- Level: Main
- Dimensions: 10x11
Entry foyer
- Level: Main
- Dimensions: 5x16
Family room
- Level: Lower
- Dimensions: 24x13
Kitchen
- Level: Main
- Dimensions: 18x20
Laundry
- Level: Lower
- Dimensions: 23x21
Living room
- Level: Main
- Dimensions: 12x15
Heating
- Hot Water, Oil
Cooling
- Central Air
Appliances
- Included: Some Gas Appliances, Dishwasher, Microwave, Refrigerator, Stove
Features
- Kitchen Island, Pantry
- Flooring: Hardwood, Laminate, Carpet
- Windows: Screens
- Basement: Partially Finished,Walk-Out Access
- Number of fireplaces: 1
- Fireplace features: Wood Burning
Property
Parking
- Total spaces: 2
- Parking features: Built In, Garage Door Opener
- Has attached garage: Yes
Features
- Levels: Multi/Split
- Stories: 2
- Pool features: None
Lot
- Size: 1 Acres
- Dimensions: 0.9917
Details
- Parcel number: 5117070013
Construction
Type & style
- Home type: SingleFamily
- Architectural style: Contemporary,Multi-Level
- Property subtype: Single Family Residence
Materials
- Brick
- Roof: Asphalt
Condition
- Resale
- Year built: 1972
Utilities & green energy
- Sewer: Septic Tank
- Water: Public
Community & neighborhood
Location
- Region: Ligonier
- Subdivision: Oakgrove Heights
Price history
| Date | Event | Price |
|---|---|---|
| 11/17/2025 | Sold | $305,000-7.5% |
Source: | ||
| 10/10/2025 | Pending sale | $329,900 |
Source: | ||
| 10/2/2025 | Listed for sale | $329,900-8.4% |
Source: | ||
| 9/11/2025 | Listing removed | $360,000 |
Source: | ||
| 9/10/2025 | Listed for sale | $360,000 |
Source: | ||
Public tax history
| Year | Property taxes | Tax assessment |
|---|---|---|
| 2024 | $3,787 +7.1% | $31,460 |
| 2023 | $3,536 | $31,460 |
| 2022 | $3,536 | $31,460 |
Find assessor info on the county website
Neighborhood: 15658
Nearby schools
GreatSchools rating
- 7/10Mellon El SchoolGrades: PK-5Distance: 1.4 mi
- 6/10Ligonier Valley Middle SchoolGrades: 6-8Distance: 1.5 mi
- 6/10Ligonier Valley High SchoolGrades: 9-12Distance: 2.2 mi
Schools provided by the listing agent
- District: Ligonier Valley
Source: WPMLS. This data may not be complete. We recommend contacting the local school district to confirm school assignments for this home.
Get pre-qualified for a loan
At Zillow Home Loans, we can pre-qualify you in as little as 5 minutes with no impact to your credit score.An equal housing lender. NMLS #10287.

