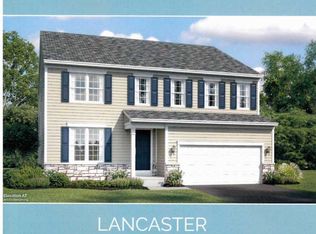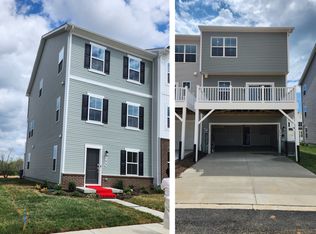Sold for $520,000 on 10/13/25
Zestimate®
$520,000
127 Sparkling Brook Rd, Ranson, WV 25438
5beds
3,528sqft
Single Family Residence
Built in 2018
7,348 Square Feet Lot
$520,000 Zestimate®
$147/sqft
$2,856 Estimated rent
Home value
$520,000
$447,000 - $608,000
$2,856/mo
Zestimate® history
Loading...
Owner options
Explore your selling options
What's special
Welcome to this spacious, brick-front home with 5 bedrooms, 3.5 baths, and over 3,500 square feet in the established Shenandoah Springs Community! Built in 2018, this beautiful residence is ideally situated with close proximity to commuter routes and many local amenities. Step into a grand two-story foyer with gleaming hardwood floors that flow into a well-appointed kitchen featuring stainless steel appliances, granite countertops, and a generous pantry for your storage needs. The main level offers a unique floor plan with an open-concept feel that's great for entertaining yet still offers defined spaces. There's a dining room off the kitchen and a sunlit family room, plus a private office and separate living room -- each providing flexibility for work or relaxation. Upstairs, the spacious master suite is a true retreat featuring two walk-in closets, a separate sitting area ideal for unwinding, and a luxurious en-suite bathroom with dual sinks, a large soaking tub, and a tiled shower with bench. Three additional bedrooms and a full bath with double sinks complete the upper level, offering plenty of room for everyone. The finished walk-up basement adds even more living space, including a large recreation room, bonus room, an additional bedroom, and another full bathroom—perfect for guests or multigenerational living. A rough-in for a future wet bar provides great potential for customization, and there's plenty of storage space as well. Enjoy the mornings or evenings outdoors on the large Trex deck overlooking a fully fenced-in yard. Mature, fruit-bearing apple and pear trees add a delicious bonus to this peaceful backyard retreat. A whole-house water purification system enhances the home's livabilty. Don't miss the opportunity to own this well-maintained property in a commuter friendly neighborhood with exciting new developments on the horizon!
Zillow last checked: 8 hours ago
Listing updated: October 13, 2025 at 03:15pm
Listed by:
Marcy Deck 954-829-4272,
Dandridge Realty Group, LLC,
Co-Listing Agent: Elizabeth D. Mcdonald 304-885-7645,
Dandridge Realty Group, LLC
Bought with:
Rebecca Haughian, 5011569
Redfin Corporation
Source: Bright MLS,MLS#: WVJF2019588
Facts & features
Interior
Bedrooms & bathrooms
- Bedrooms: 5
- Bathrooms: 4
- Full bathrooms: 3
- 1/2 bathrooms: 1
- Main level bathrooms: 1
Primary bedroom
- Features: Flooring - Carpet, Primary Bedroom - Sitting Area, Walk-In Closet(s), Attached Bathroom, Window Treatments
- Level: Upper
Bedroom 2
- Features: Flooring - Carpet, Window Treatments
- Level: Upper
Bedroom 3
- Features: Flooring - Carpet, Window Treatments
- Level: Upper
Bedroom 4
- Features: Flooring - Carpet, Window Treatments
- Level: Upper
Bedroom 5
- Features: Flooring - Carpet, Window Treatments
- Level: Lower
Primary bathroom
- Features: Flooring - Ceramic Tile, Double Sink, Soaking Tub, Bathroom - Stall Shower
- Level: Upper
Bonus room
- Features: Flooring - Carpet
- Level: Lower
Dining room
- Features: Flooring - Carpet, Chair Rail, Crown Molding, Window Treatments
- Level: Main
Family room
- Features: Flooring - Carpet, Fireplace - Electric, Window Treatments
- Level: Main
Foyer
- Features: Flooring - HardWood
- Level: Main
Other
- Features: Bathroom - Tub Shower, Double Sink, Flooring - Vinyl
- Level: Upper
Other
- Features: Flooring - Vinyl, Bathroom - Tub Shower
- Level: Lower
Half bath
- Features: Flooring - HardWood
- Level: Main
Kitchen
- Features: Flooring - HardWood, Granite Counters, Formal Dining Room, Kitchen Island, Eat-in Kitchen, Breakfast Bar, Dining Area, Pantry
- Level: Main
Laundry
- Features: Flooring - Vinyl
- Level: Main
Living room
- Features: Flooring - Carpet, Crown Molding, Window Treatments
- Level: Main
Office
- Features: Flooring - Carpet, Crown Molding, Window Treatments
- Level: Main
Recreation room
- Features: Flooring - Carpet
- Level: Lower
Storage room
- Level: Lower
Heating
- Heat Pump, Electric
Cooling
- Central Air, Electric
Appliances
- Included: Stainless Steel Appliance(s), Microwave, Dishwasher, Disposal, Freezer, Ice Maker, Refrigerator, Water Conditioner - Owned, Dryer, Washer, Humidifier, Water Treat System, Electric Water Heater
- Laundry: Dryer In Unit, Washer In Unit, Main Level, Laundry Room
Features
- Soaking Tub, Bathroom - Tub Shower, Bathroom - Stall Shower, Crown Molding, Chair Railings, Dining Area, Family Room Off Kitchen, Open Floorplan, Eat-in Kitchen, Kitchen Island, Kitchen - Table Space, Primary Bath(s), Recessed Lighting, Store/Office, Upgraded Countertops, Walk-In Closet(s), Pantry
- Flooring: Carpet, Ceramic Tile, Hardwood, Vinyl, Wood
- Windows: Window Treatments
- Basement: Connecting Stairway,Finished,Exterior Entry,Rear Entrance
- Number of fireplaces: 1
- Fireplace features: Electric
Interior area
- Total structure area: 3,528
- Total interior livable area: 3,528 sqft
- Finished area above ground: 2,578
- Finished area below ground: 950
Property
Parking
- Total spaces: 6
- Parking features: Garage Faces Front, Garage Door Opener, Driveway, Attached
- Attached garage spaces: 2
- Uncovered spaces: 4
Accessibility
- Accessibility features: None
Features
- Levels: Three
- Stories: 3
- Patio & porch: Deck
- Exterior features: Lighting, Play Equipment
- Pool features: None
- Fencing: Back Yard,Vinyl
- Has view: Yes
- View description: Garden
Lot
- Size: 7,348 sqft
- Features: Cleared, Front Yard, Rear Yard, SideYard(s), Landscaped
Details
- Additional structures: Above Grade, Below Grade
- Parcel number: 08 8D018E00000000
- Zoning: 101
- Special conditions: Standard
Construction
Type & style
- Home type: SingleFamily
- Architectural style: Colonial
- Property subtype: Single Family Residence
Materials
- Brick, Vinyl Siding
- Foundation: Permanent
- Roof: Shingle
Condition
- Very Good
- New construction: No
- Year built: 2018
Utilities & green energy
- Sewer: Public Sewer
- Water: Public
Community & neighborhood
Location
- Region: Ranson
- Subdivision: Shenandoah Springs
- Municipality: Ranson
HOA & financial
HOA
- Has HOA: Yes
- HOA fee: $40 monthly
Other
Other facts
- Listing agreement: Exclusive Right To Sell
- Listing terms: Cash,Conventional,FHA,USDA Loan,VA Loan
- Ownership: Fee Simple
Price history
| Date | Event | Price |
|---|---|---|
| 10/13/2025 | Sold | $520,000$147/sqft |
Source: | ||
| 10/2/2025 | Contingent | $520,000$147/sqft |
Source: | ||
| 9/26/2025 | Listed for sale | $520,000+40.6%$147/sqft |
Source: | ||
| 10/1/2018 | Sold | $369,945+560.6%$105/sqft |
Source: Public Record Report a problem | ||
| 2/5/2018 | Sold | $56,000$16/sqft |
Source: Public Record Report a problem | ||
Public tax history
| Year | Property taxes | Tax assessment |
|---|---|---|
| 2025 | $3,844 +5% | $274,600 +6.5% |
| 2024 | $3,662 +1.4% | $257,800 +1.3% |
| 2023 | $3,610 +13.9% | $254,600 +15.8% |
Find assessor info on the county website
Neighborhood: 25438
Nearby schools
GreatSchools rating
- 4/10T A Lowery Elementary SchoolGrades: PK-5Distance: 3.8 mi
- 7/10Wildwood Middle SchoolGrades: 6-8Distance: 3.7 mi
- 7/10Jefferson High SchoolGrades: 9-12Distance: 3.4 mi
Schools provided by the listing agent
- District: Jefferson County Schools
Source: Bright MLS. This data may not be complete. We recommend contacting the local school district to confirm school assignments for this home.

Get pre-qualified for a loan
At Zillow Home Loans, we can pre-qualify you in as little as 5 minutes with no impact to your credit score.An equal housing lender. NMLS #10287.
Sell for more on Zillow
Get a free Zillow Showcase℠ listing and you could sell for .
$520,000
2% more+ $10,400
With Zillow Showcase(estimated)
$530,400
