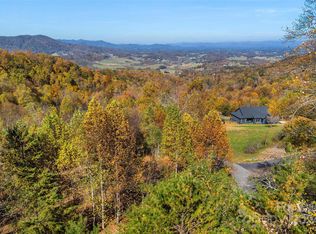Closed
$770,000
127 View Ridge Pkwy, Leicester, NC 28748
3beds
2,441sqft
Single Family Residence
Built in 2025
0.72 Acres Lot
$768,900 Zestimate®
$315/sqft
$3,552 Estimated rent
Home value
$768,900
$730,000 - $807,000
$3,552/mo
Zestimate® history
Loading...
Owner options
Explore your selling options
What's special
Experience refined mountain living in the gated Blue Mist Farms community. This stunning 2,400+ sq ft home features 10-foot ceilings, rich hardwood floors and modern lighting throughout. The gourmet kitchen is a chef’s dream with quartz countertops, a large island, and an extra large walk-in pantry. With 3 beautiful bedrooms, 3 full bathrooms, and a dedicated office, this home blends comfort and functionality. Every room offers year round breathtaking long-range mountain views. Enjoy quiet evenings in your living room next to the gas fireplace or step outside to a beautifully landscaped backyard featuring a custom fire pit—perfect for entertaining or quiet evenings under the stars or for watching as the afternoon storms roll through in the distance. This home offers luxury, privacy, and peace in every detail. Community amenities include tennis and pickleball courts and fire pit for gatherings.
Zillow last checked: 8 hours ago
Listing updated: December 30, 2025 at 01:48pm
Listing Provided by:
Aleksey Davidchuk alexmoveshomes@gmail.com,
NextHome Partners
Bought with:
Matt Leicht
Nexus Realty LLC
Source: Canopy MLS as distributed by MLS GRID,MLS#: 4268688
Facts & features
Interior
Bedrooms & bathrooms
- Bedrooms: 3
- Bathrooms: 3
- Full bathrooms: 3
Primary bedroom
- Level: Upper
Bedroom s
- Level: Upper
Bedroom s
- Level: Upper
Bathroom full
- Level: Main
Bathroom full
- Level: Upper
Bathroom full
- Level: Upper
Dining room
- Level: Main
Kitchen
- Level: Main
Laundry
- Level: Upper
Living room
- Level: Main
Heating
- Central
Cooling
- Ceiling Fan(s), Central Air
Appliances
- Included: Dishwasher, Electric Cooktop, Electric Oven, Electric Range, Electric Water Heater, Exhaust Fan, Exhaust Hood, Refrigerator with Ice Maker
- Laundry: Electric Dryer Hookup, Laundry Room
Features
- Kitchen Island, Open Floorplan, Pantry, Walk-In Closet(s), Walk-In Pantry
- Flooring: Wood
- Windows: Insulated Windows
- Has basement: No
- Fireplace features: Fire Pit, Gas, Gas Vented
Interior area
- Total structure area: 2,441
- Total interior livable area: 2,441 sqft
- Finished area above ground: 2,441
- Finished area below ground: 0
Property
Parking
- Total spaces: 6
- Parking features: Attached Garage, Garage Faces Front, Parking Space(s), Garage on Main Level
- Attached garage spaces: 2
- Uncovered spaces: 4
Features
- Levels: Two
- Stories: 2
- Patio & porch: Covered, Deck, Front Porch, Side Porch
- Exterior features: Fire Pit
- Has view: Yes
- View description: Mountain(s), Year Round
Lot
- Size: 0.72 Acres
- Features: Cleared, Paved, Wooded, Views
Details
- Parcel number: 869975744300000
- Zoning: OU
- Special conditions: Standard
Construction
Type & style
- Home type: SingleFamily
- Architectural style: Modern
- Property subtype: Single Family Residence
Materials
- Hardboard Siding
- Foundation: Crawl Space
Condition
- New construction: Yes
- Year built: 2025
Details
- Builder name: Everlast Design
Utilities & green energy
- Sewer: Septic Installed
- Water: Well
- Utilities for property: Fiber Optics, Propane, Underground Power Lines, Underground Utilities
Community & neighborhood
Security
- Security features: Carbon Monoxide Detector(s), Smoke Detector(s)
Community
- Community features: Clubhouse, Game Court, Picnic Area, Pond, Recreation Area, Sport Court, Tennis Court(s)
Location
- Region: Leicester
- Subdivision: Blue Mist Farms
HOA & financial
HOA
- Has HOA: Yes
- HOA fee: $1,220 annually
- Association name: Blue Mist Farms
Other
Other facts
- Listing terms: Cash,Conventional,FHA
- Road surface type: Concrete, Paved
Price history
| Date | Event | Price |
|---|---|---|
| 12/30/2025 | Sold | $770,000-1.1%$315/sqft |
Source: | ||
| 11/1/2025 | Pending sale | $778,500$319/sqft |
Source: | ||
| 10/16/2025 | Price change | $778,500-0.1%$319/sqft |
Source: | ||
| 9/29/2025 | Price change | $779,000-0.6%$319/sqft |
Source: | ||
| 9/17/2025 | Price change | $783,500-0.6%$321/sqft |
Source: | ||
Public tax history
| Year | Property taxes | Tax assessment |
|---|---|---|
| 2025 | $162 +4.4% | $23,600 |
| 2024 | $155 +3.1% | $23,600 |
| 2023 | $151 +1.6% | $23,600 |
Find assessor info on the county website
Neighborhood: 28748
Nearby schools
GreatSchools rating
- 5/10Leicester ElementaryGrades: PK-4Distance: 3.8 mi
- 6/10Clyde A Erwin Middle SchoolGrades: 7-8Distance: 5 mi
- 3/10Clyde A Erwin HighGrades: PK,9-12Distance: 4.8 mi
Schools provided by the listing agent
- Elementary: Leicester/Eblen
- Middle: Clyde A Erwin
- High: Clyde A Erwin
Source: Canopy MLS as distributed by MLS GRID. This data may not be complete. We recommend contacting the local school district to confirm school assignments for this home.
Get pre-qualified for a loan
At Zillow Home Loans, we can pre-qualify you in as little as 5 minutes with no impact to your credit score.An equal housing lender. NMLS #10287.
