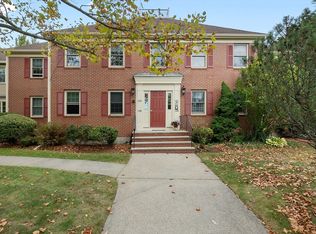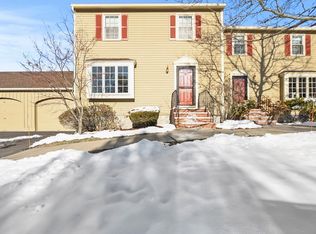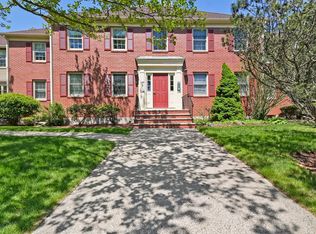Sold for $660,000 on 08/19/25
$660,000
127 Village Post Rd #127, Danvers, MA 01923
2beds
2,070sqft
Condominium, Townhouse
Built in 1982
-- sqft lot
$-- Zestimate®
$319/sqft
$-- Estimated rent
Home value
Not available
Estimated sales range
Not available
Not available
Zestimate® history
Loading...
Owner options
Explore your selling options
What's special
*OPEN HOUSES CANCELLED* Recently renovated spacious Townhouse in sought after community. New floors, ceilings, furnace, water heater and no special assessments; It doesn't get any more turnkey than this! Gleaming hardwood floors throughout. A spacious living room gives way to a serene balcony for sunset meals or morning coffees. Entertain a large gathering in the formal dining area with built in cabinets or enjoy the coziness and natural light of the breakfast nook. The kitchen shines with stone quartz countertops and stainless steel appliances. Check out the tiled half bath and 1st floor laundry on your way to the 2nd floor. The upstairs main bedroom enjoys a walk-in closest & fully remodeled ensuite bathroom with a luxuriously tiled shower and multiple shower heads. 2nd bedroom & full bath complete the top floor. Finished basement space for additional ideas!Stay cool with central a/c or visit the adjacent clubhouse pool. Recently paved streets and updated roofs!
Zillow last checked: 8 hours ago
Listing updated: August 20, 2025 at 07:28am
Listed by:
Jonathan Benton 978-566-9045,
East Key Realty 603-787-3155
Bought with:
Victoria Malatesta
Today Real Estate, Inc.
Source: MLS PIN,MLS#: 73407957
Facts & features
Interior
Bedrooms & bathrooms
- Bedrooms: 2
- Bathrooms: 3
- Full bathrooms: 2
- 1/2 bathrooms: 1
Primary bedroom
- Features: Bathroom - 3/4, Ceiling Fan(s), Walk-In Closet(s), Flooring - Hardwood, Cable Hookup
- Level: Second
- Area: 253
- Dimensions: 23 x 11
Bedroom 2
- Features: Closet, Flooring - Hardwood
- Level: Second
- Area: 187
- Dimensions: 17 x 11
Primary bathroom
- Features: Yes
Bathroom 1
- Features: Bathroom - Half, Flooring - Stone/Ceramic Tile, Countertops - Stone/Granite/Solid
- Level: First
Bathroom 2
- Features: Bathroom - Full, Flooring - Stone/Ceramic Tile, Countertops - Stone/Granite/Solid
- Level: Second
Bathroom 3
- Features: Bathroom - 3/4, Bathroom - Tiled With Shower Stall, Flooring - Stone/Ceramic Tile, Countertops - Stone/Granite/Solid
- Level: Second
Dining room
- Features: Flooring - Hardwood
- Level: First
- Area: 120
- Dimensions: 12 x 10
Family room
- Features: Flooring - Wall to Wall Carpet, Exterior Access, Slider
- Level: Basement
- Area: 392
- Dimensions: 28 x 14
Kitchen
- Features: Flooring - Hardwood, Window(s) - Bay/Bow/Box, Dining Area, Countertops - Stone/Granite/Solid, Countertops - Upgraded, Breakfast Bar / Nook, Cabinets - Upgraded, Recessed Lighting
- Level: First
- Area: 200
- Dimensions: 20 x 10
Living room
- Features: Flooring - Hardwood, Balcony / Deck, Deck - Exterior, Slider
- Level: First
- Area: 252
- Dimensions: 18 x 14
Heating
- Forced Air, Natural Gas
Cooling
- Central Air
Appliances
- Laundry: Main Level, Electric Dryer Hookup, Washer Hookup, First Floor, In Unit
Features
- Internet Available - Broadband
- Flooring: Tile, Carpet, Concrete, Hardwood
- Has basement: Yes
- Has fireplace: No
Interior area
- Total structure area: 2,070
- Total interior livable area: 2,070 sqft
- Finished area above ground: 1,725
- Finished area below ground: 345
Property
Parking
- Total spaces: 2
- Parking features: Detached, Garage Door Opener, Off Street
- Garage spaces: 1
- Uncovered spaces: 1
Features
- Entry location: Unit Placement(Street)
- Patio & porch: Deck, Patio
- Exterior features: Deck, Patio, Balcony
Details
- Zoning: R1
Construction
Type & style
- Home type: Townhouse
- Property subtype: Condominium, Townhouse
Materials
- Frame
- Roof: Shingle
Condition
- Year built: 1982
Utilities & green energy
- Electric: 100 Amp Service
- Sewer: Public Sewer
- Water: Public
Community & neighborhood
Community
- Community features: Public Transportation, Shopping, Park, Medical Facility, Conservation Area, Highway Access, Public School
Location
- Region: Danvers
HOA & financial
HOA
- HOA fee: $553 monthly
- Amenities included: Pool, Tennis Court(s), Clubhouse
- Services included: Water, Sewer, Insurance, Maintenance Structure, Road Maintenance, Maintenance Grounds, Snow Removal, Trash, Reserve Funds
Price history
| Date | Event | Price |
|---|---|---|
| 8/19/2025 | Sold | $660,000+4.8%$319/sqft |
Source: MLS PIN #73407957 Report a problem | ||
| 7/22/2025 | Listed for sale | $630,000$304/sqft |
Source: MLS PIN #73407957 Report a problem | ||
Public tax history
Tax history is unavailable.
Neighborhood: 01923
Nearby schools
GreatSchools rating
- 3/10Highlands Elementary SchoolGrades: K-5Distance: 0.6 mi
- 4/10Holten Richmond Middle SchoolGrades: 6-8Distance: 1.6 mi
- 7/10Danvers High SchoolGrades: 9-12Distance: 2.2 mi
Schools provided by the listing agent
- Elementary: Highlands
- Middle: Holten Richmond
- High: Danvers H.S.
Source: MLS PIN. This data may not be complete. We recommend contacting the local school district to confirm school assignments for this home.

Get pre-qualified for a loan
At Zillow Home Loans, we can pre-qualify you in as little as 5 minutes with no impact to your credit score.An equal housing lender. NMLS #10287.


