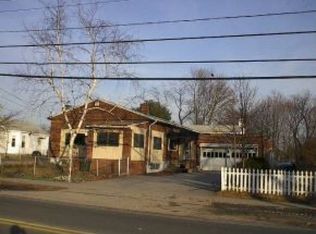Closed
Listed by:
Andrew Caudill,
RE/MAX Synergy Cell:603-384-8999
Bought with: RE/MAX Synergy
$325,000
127 Wakefield Street, Rochester, NH 03867
4beds
1,742sqft
Single Family Residence
Built in 1920
0.28 Acres Lot
$348,600 Zestimate®
$187/sqft
$2,828 Estimated rent
Home value
$348,600
$300,000 - $404,000
$2,828/mo
Zestimate® history
Loading...
Owner options
Explore your selling options
What's special
Amazing opportunity to own a 4-bedroom home with a 6 car garage in the heart of Rochester, New Hampshire. This property offers the perfect blend of classic charm and ample space. As you step inside, you'll find a spacious and sunlit living area that sets the stage for cozy gatherings and everyday comfort. The well-designed floor plan includes four generously sized bedrooms, providing plenty of room for rest and relaxation. While the home does require some minor cosmetic updates, it presents a fantastic opportunity for first time home buyers, investors and those who are looking to personalize and make it truly your own. Don’t miss your chance to own this versatile property with incredible potential. Delayed showings until first open house Saturday August 24th 11-1 and Sunday august 25th from 11-1. OFFER DEADLINE AUGUST 26TH @5PM
Zillow last checked: 8 hours ago
Listing updated: October 13, 2024 at 07:42am
Listed by:
Andrew Caudill,
RE/MAX Synergy Cell:603-384-8999
Bought with:
Emmanuel Georges
RE/MAX Synergy
Source: PrimeMLS,MLS#: 5010344
Facts & features
Interior
Bedrooms & bathrooms
- Bedrooms: 4
- Bathrooms: 1
- Full bathrooms: 1
Heating
- Oil, Hot Water
Cooling
- Wall Unit(s)
Features
- Basement: Concrete Floor,Interior Entry
Interior area
- Total structure area: 5,332
- Total interior livable area: 1,742 sqft
- Finished area above ground: 1,742
- Finished area below ground: 0
Property
Parking
- Total spaces: 6
- Parking features: Paved
- Garage spaces: 6
Features
- Levels: One and One Half
- Stories: 1
- Frontage length: Road frontage: 75
Lot
- Size: 0.28 Acres
- Features: City Lot
Details
- Parcel number: RCHEM0116B0180L0000
- Zoning description: Residential - 2
Construction
Type & style
- Home type: SingleFamily
- Architectural style: Bungalow
- Property subtype: Single Family Residence
Materials
- Wood Frame, Vinyl Siding
- Foundation: Concrete
- Roof: Asphalt Shingle
Condition
- New construction: No
- Year built: 1920
Utilities & green energy
- Electric: 100 Amp Service, Circuit Breakers
- Sewer: Public Sewer
- Utilities for property: Cable Available
Community & neighborhood
Location
- Region: Rochester
Price history
| Date | Event | Price |
|---|---|---|
| 9/19/2024 | Sold | $325,000$187/sqft |
Source: | ||
| 8/27/2024 | Contingent | $325,000+62.6%$187/sqft |
Source: | ||
| 8/19/2024 | Listed for sale | $199,900-27.3%$115/sqft |
Source: | ||
| 5/29/2024 | Sold | $275,000$158/sqft |
Source: Public Record Report a problem | ||
Public tax history
| Year | Property taxes | Tax assessment |
|---|---|---|
| 2024 | $5,459 -5.5% | $367,600 +63.8% |
| 2023 | $5,776 +1.8% | $224,400 |
| 2022 | $5,673 +2.6% | $224,400 |
Find assessor info on the county website
Neighborhood: 03867
Nearby schools
GreatSchools rating
- 4/10Chamberlain Street SchoolGrades: K-5Distance: 1 mi
- 3/10Rochester Middle SchoolGrades: 6-8Distance: 1.4 mi
- 5/10Spaulding High SchoolGrades: 9-12Distance: 0.2 mi
Get pre-qualified for a loan
At Zillow Home Loans, we can pre-qualify you in as little as 5 minutes with no impact to your credit score.An equal housing lender. NMLS #10287.
