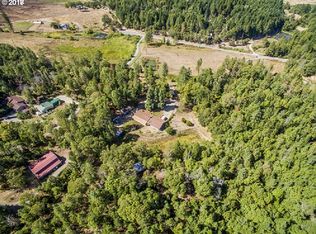Something here for everyone! Beautifully updated kitchen & baths. Large 30x32 shop w add/12x32 enclosed area with rolling door. Shop is insulated and has 220 and 12' door. Covered RV parking, two add'l out bldgs. were used as man cave and she shed. Chicken coop , small orchard, raised garden bed area, green house. This 2003 contemporary home offers open great room with vaulted ceilings, rock frplc, 3 bedroom & 2 bath or two bedroom and an office. Office/bedroom has double doors to living area. Laundry room with blt in bench and door into attached oversized garage. The great room has vaulted ceiling with skylites and ceiling fan. Laminate flooring throughout kitchen, dining and living area. Use of granite, tile, custom cabinets, low lighting, pull out drawers, upper end applc's and large pantry w/custom door. Bathrooms with vessel sinks. Cozy gas rock fireplace in the great room. Covered front porch for quiet enjoyment.
This property is off market, which means it's not currently listed for sale or rent on Zillow. This may be different from what's available on other websites or public sources.

