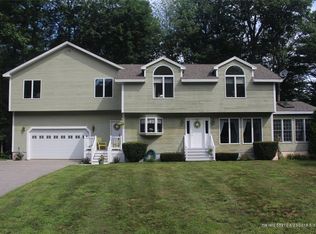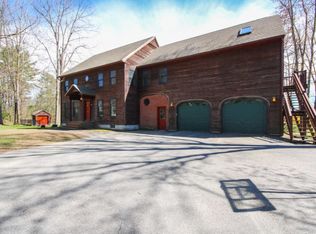GORGEOUS CONTEMPORARY GARRISON HOME LOCATED IN A PRIVATE QUIET NORTH SACO SETTING. This Home Features 3 BEDROOMS & 2 BATHS. You'll Love the Sun Filled Open Concept First Floor... Kitchen with Center Island, New Countertops & Newer Appliances, Dining Area, Living Room w/ Wood Burning Fireplace, Gorgeous Front to Back 4 Seasons Sun Room, through a Set Of French Doors onto a Magnificent 20 X 20 Low Maintenance Deck & Above Ground Pool. On the 2nd Floor You'll Find 3 Bedrooms, a Full Bath, a Large Unfinished Room Over the Garage That Could Be Made Into a Master Bedroom Suite, Family Room, Great Room or Anything You So Desire. Also a Bonus Room in the Basement (Currently used as Family Room/Guest Room). LOTS OF VAST UNTAPPED POTENTIAL. This Property is Set Back From the Road Boasting Beautiful Grassed Lawns & Naturalized Landscaping. Affording You The Privacy You Are looking For Yet Only Minutes to Downtown Saco. MUST SEE TO FULLY APPRECIATE!
This property is off market, which means it's not currently listed for sale or rent on Zillow. This may be different from what's available on other websites or public sources.


