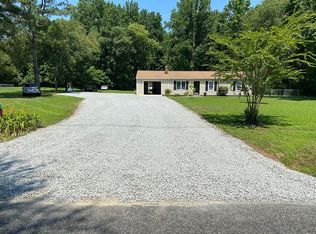Spacious ranch on a spacious 1.46 acre lot, master bedroom with private half bath, eat-in kitchen, partially fenced rear year. Located in Aylett with easy commute to Richmond and beyond.
This property is off market, which means it's not currently listed for sale or rent on Zillow. This may be different from what's available on other websites or public sources.
