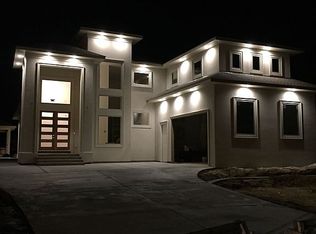Beautiful home in Clipper Estates. Oversized lot with additional parking, inground salt water pool, double bulkhead, dock and boat house. 3 bedroom 2 1/2 bath. Tile floors throughout with laminate wood in bedrooms. Large kitchen with granite counters and stainless steel appliances. Amazing crown molding, plantation shutters, built ins around fireplace and so much more. See this one today.
This property is off market, which means it's not currently listed for sale or rent on Zillow. This may be different from what's available on other websites or public sources.
